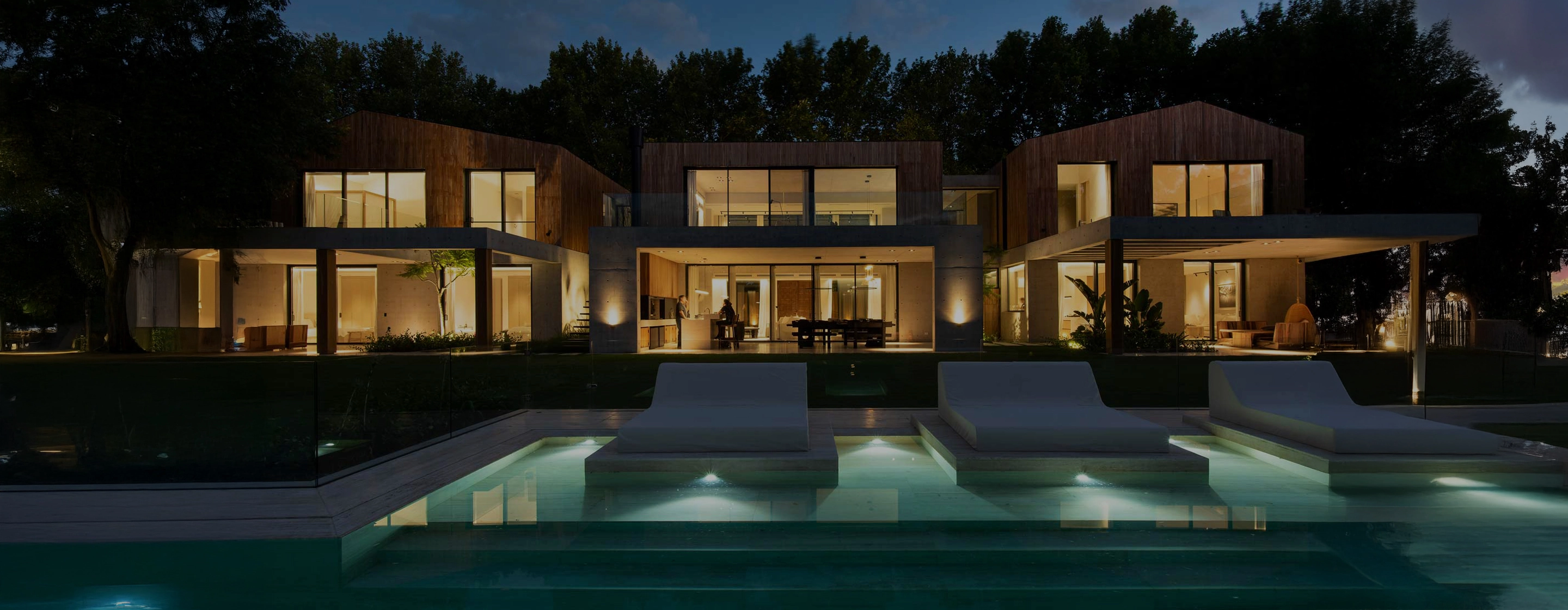
Projects
Real stories.
Real spaces. Real stories.
From seamless living to design and performance, our projects are shaped by the benefits they bring to everyday life. Each one is a reflection of our commitment to comfort, functionality, and beauty—tailored to the people who inhabit it.
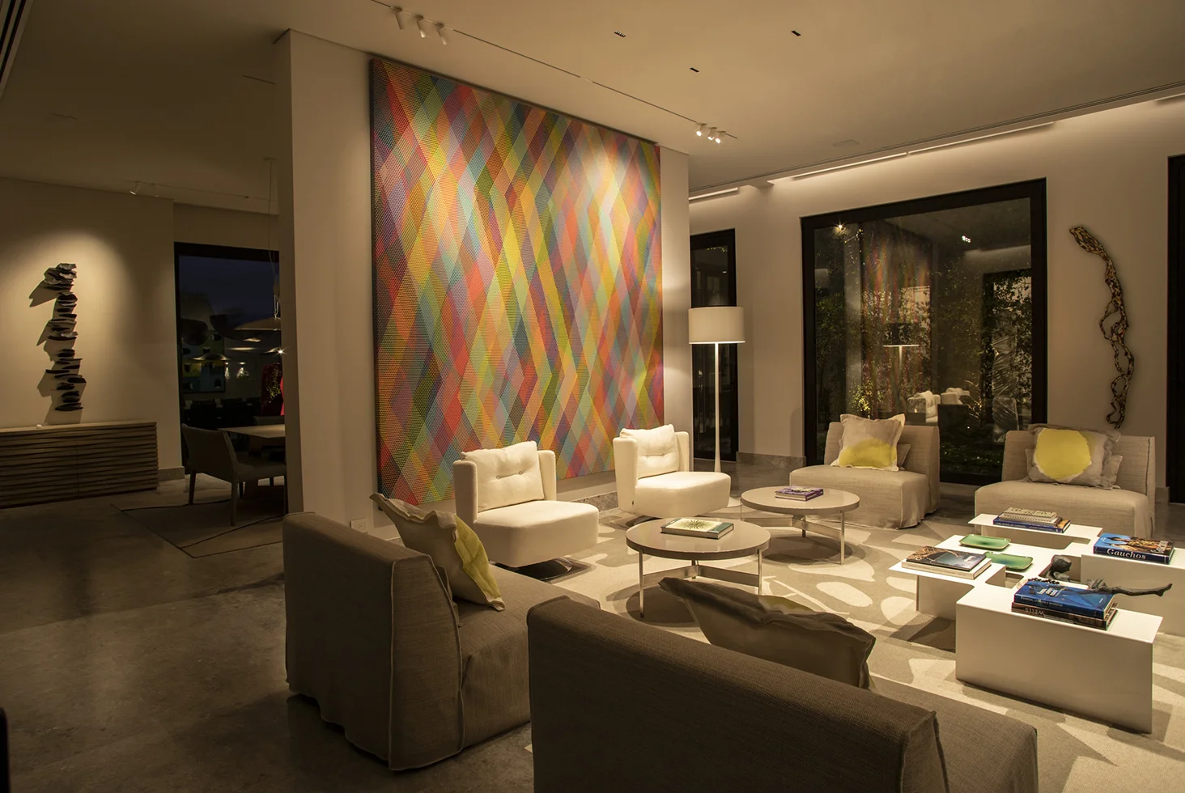
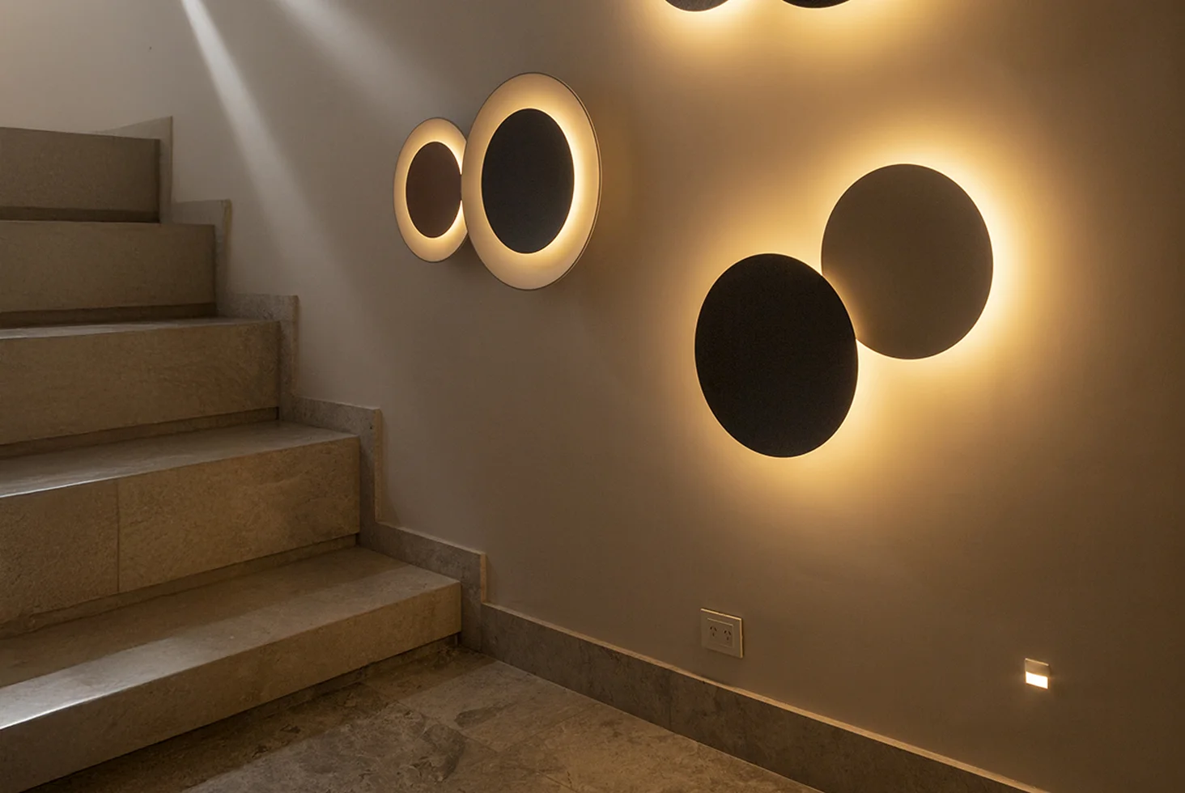
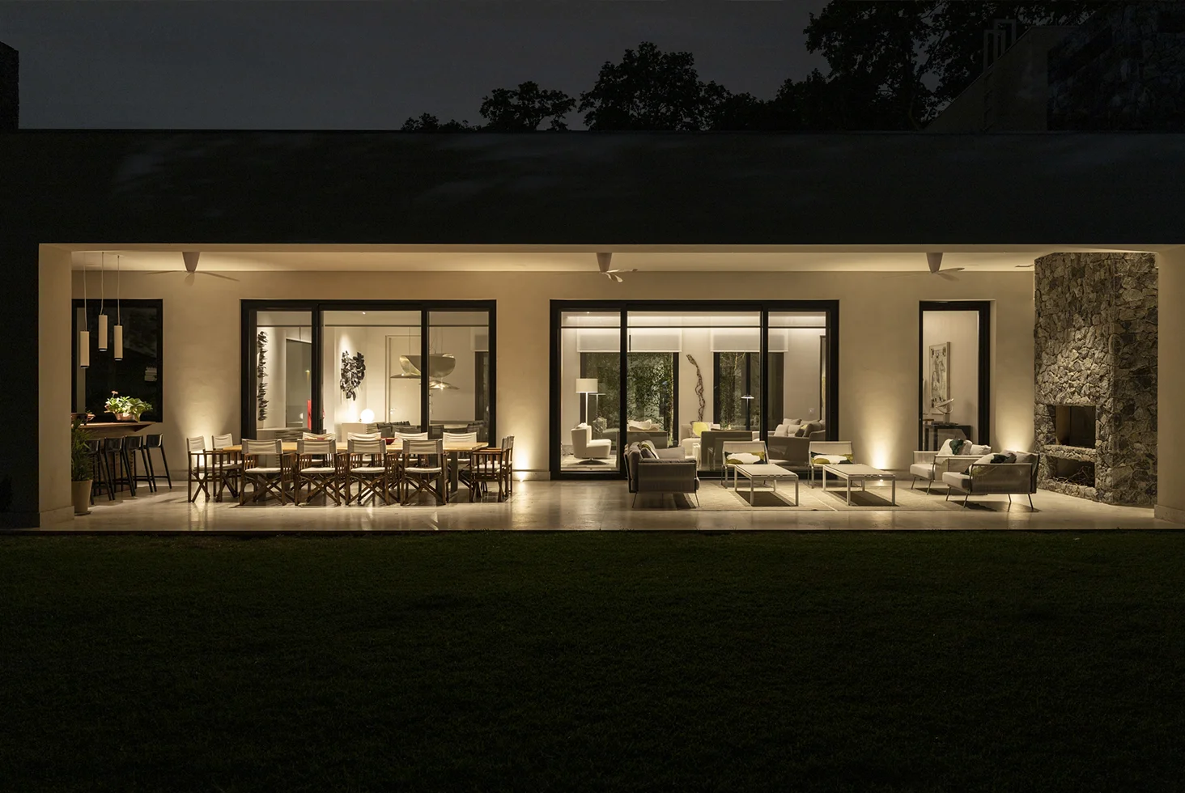
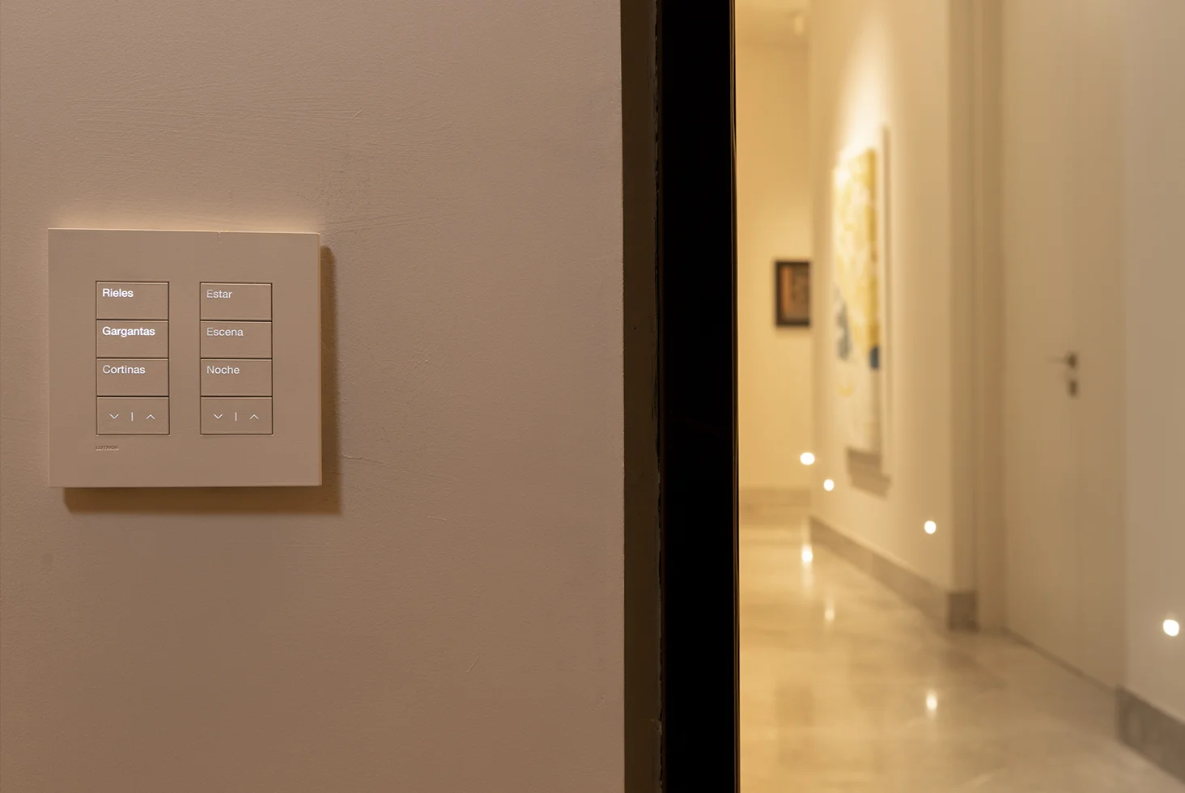
Talar House
- Buenos Aires
- 2021
- 9,000 SQ FT
Smart living with an artistic soul.
This home integrates iGuzzini lighting, a Lutron control system, Savant multiroom audio, home cinema, and full Wi-Fi coverage—seamlessly woven into a vibrant interior design. Every room responds intuitively to its users, creating a living experience that’s both elegant and immersive.
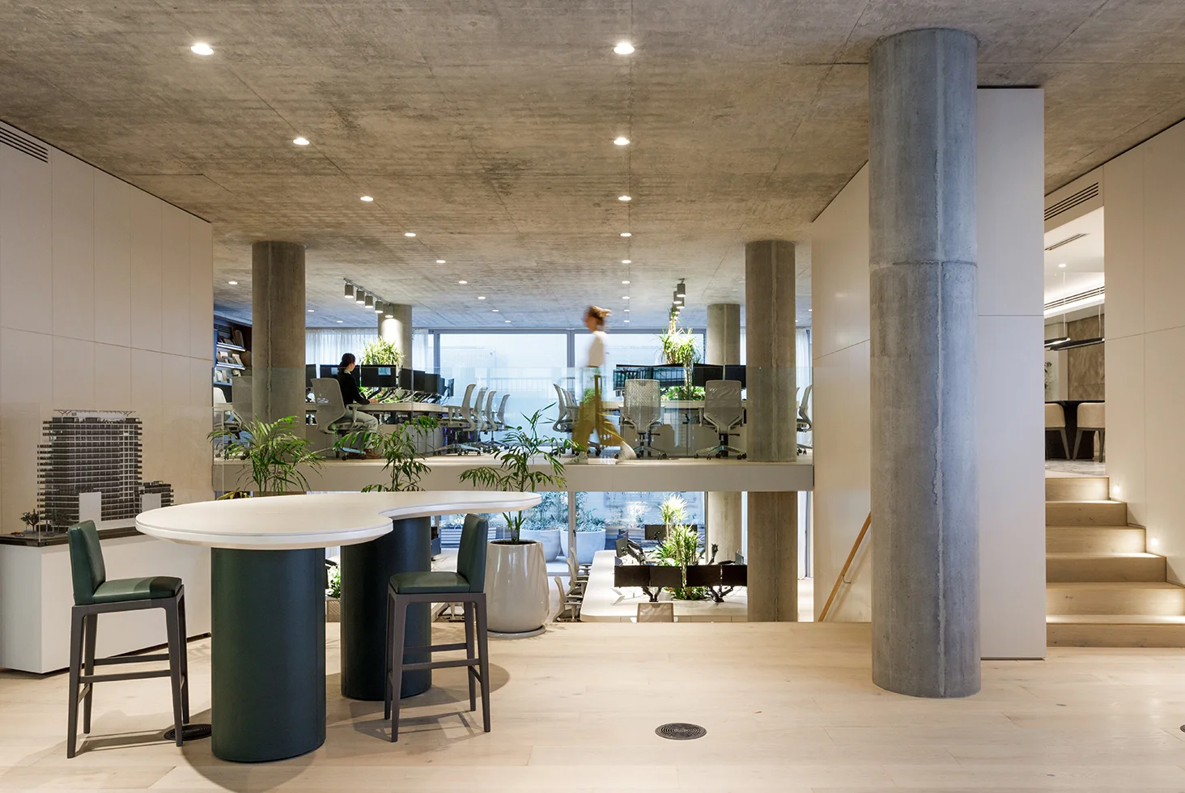
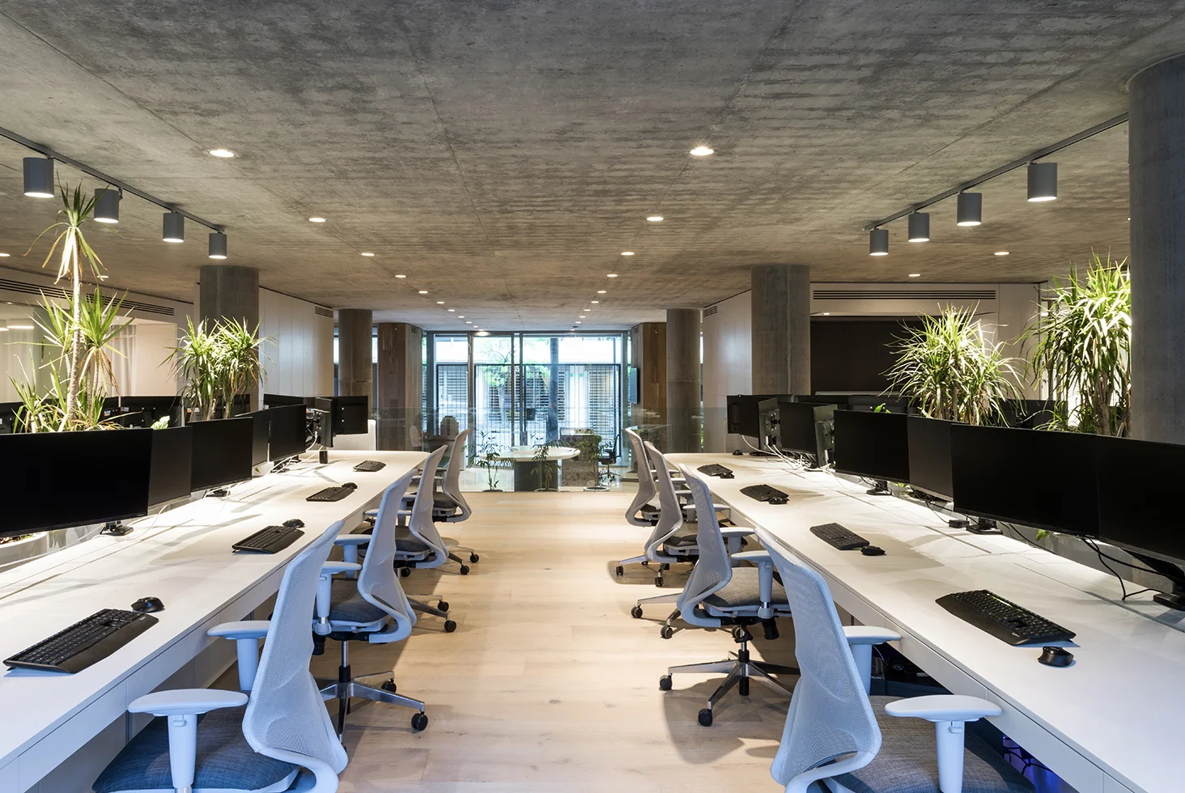
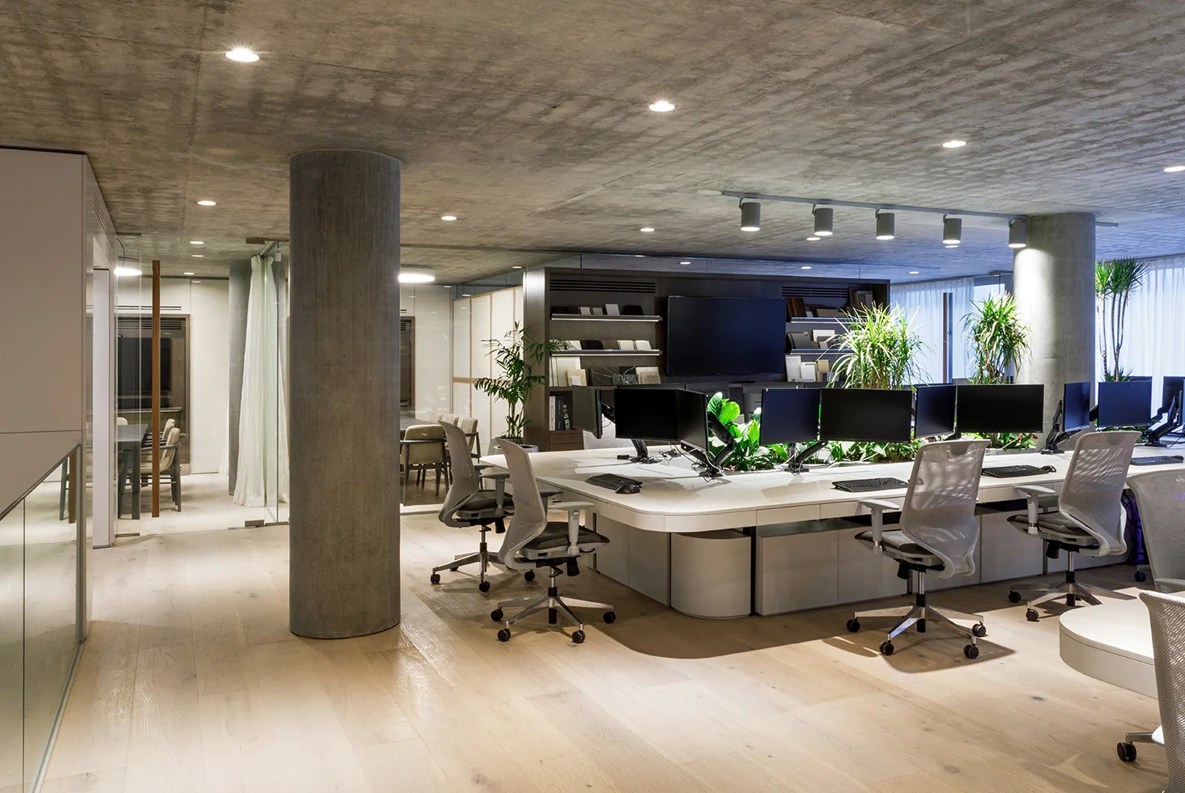
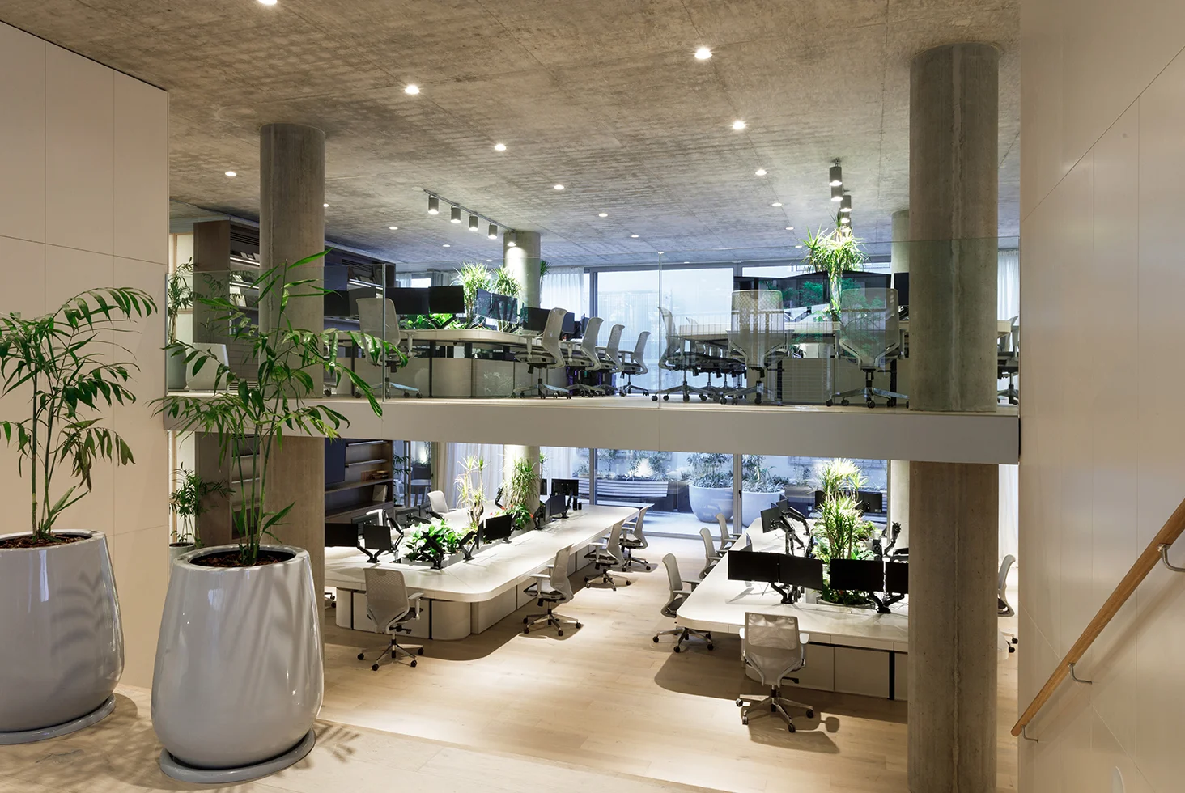
Forest Offices
- Buenos Aires
- 2022
- 35,000 SQ FT
A workspace in sync with its people.
We deployed a Savant Zoom system and Lutron Atena lighting control across all office levels, ensuring seamless management of climate, lighting, and scenes. The result is a fluid, responsive environment where design and functionality work together to support creativity and daily operations.
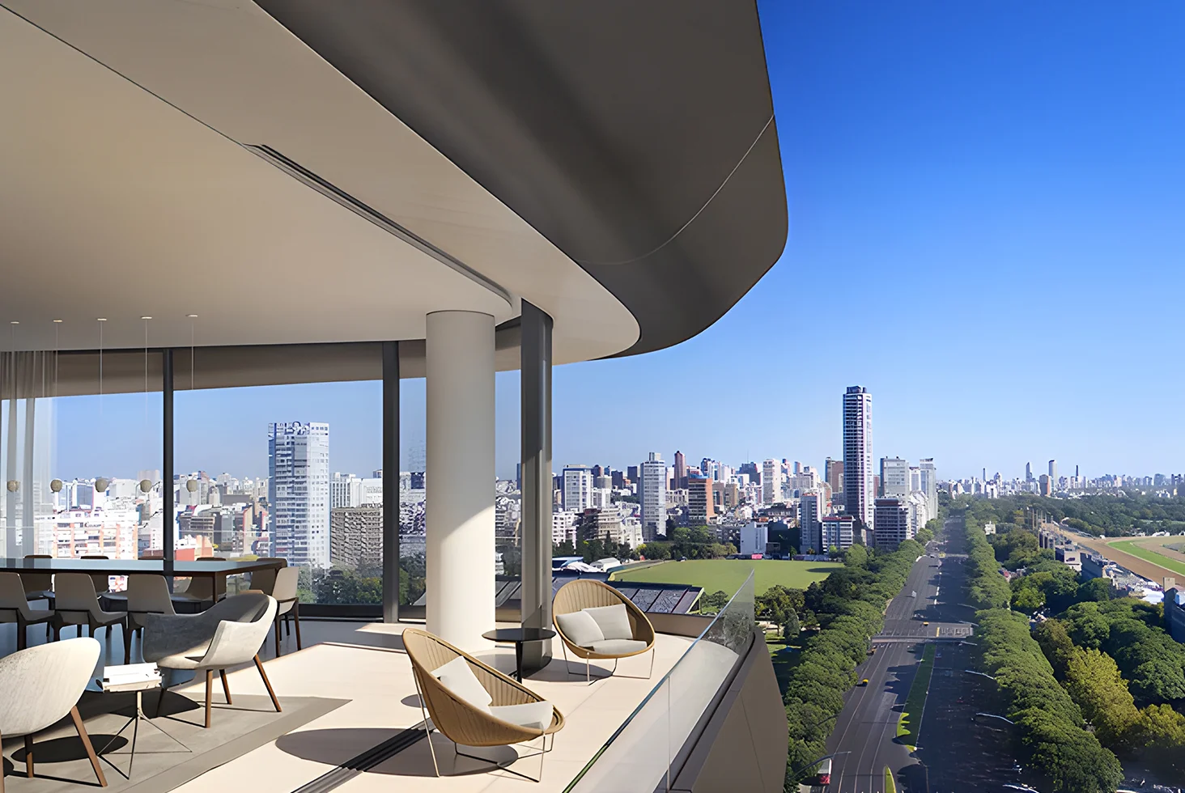
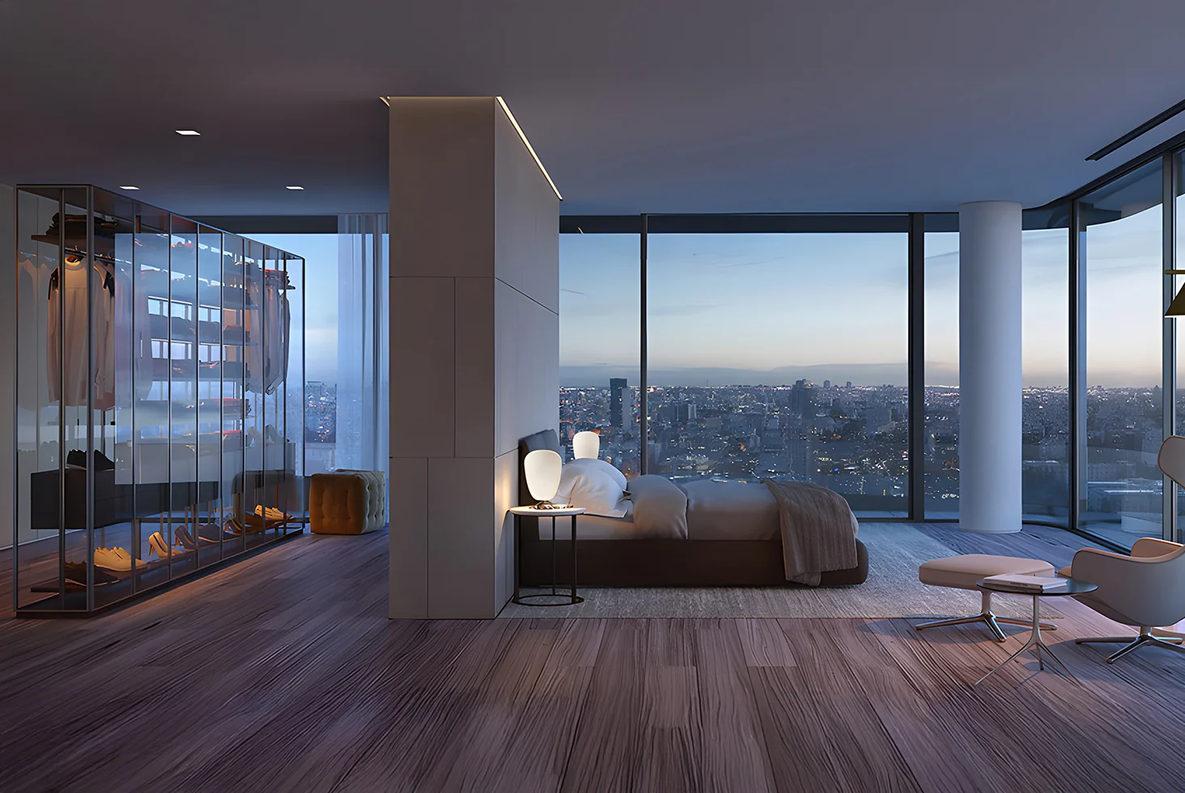
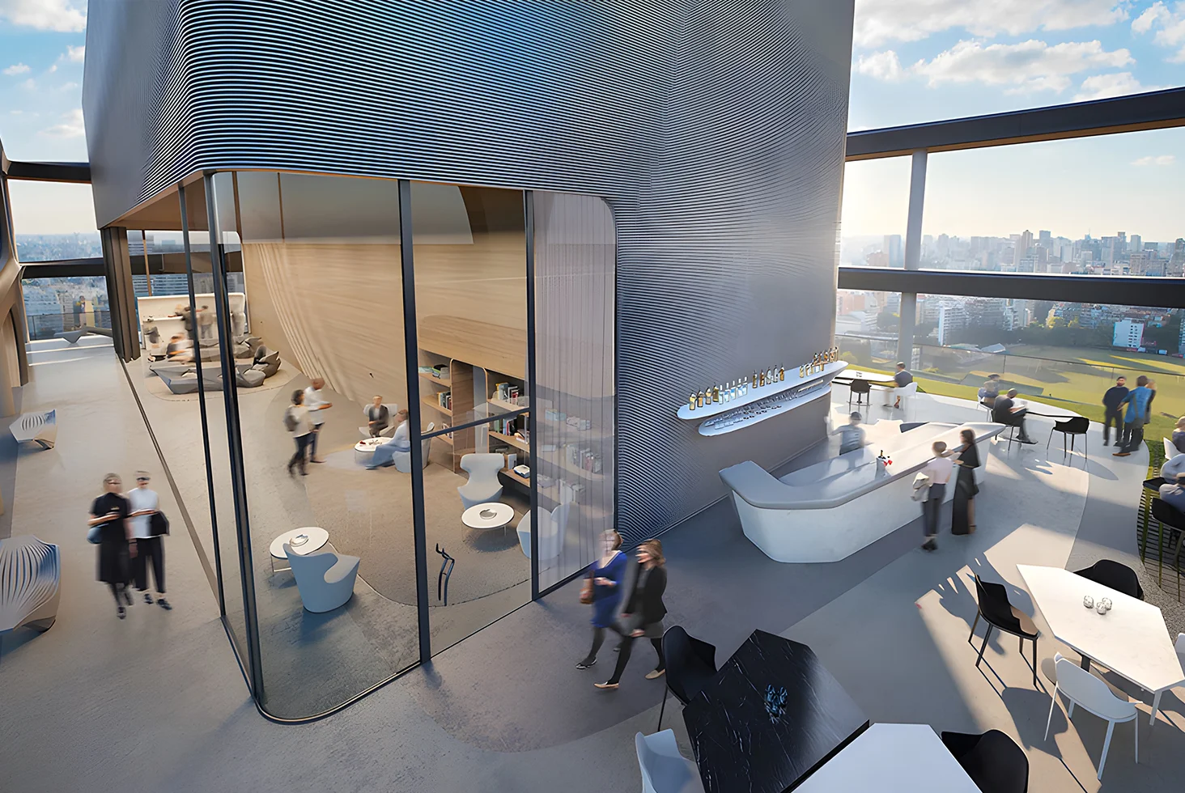
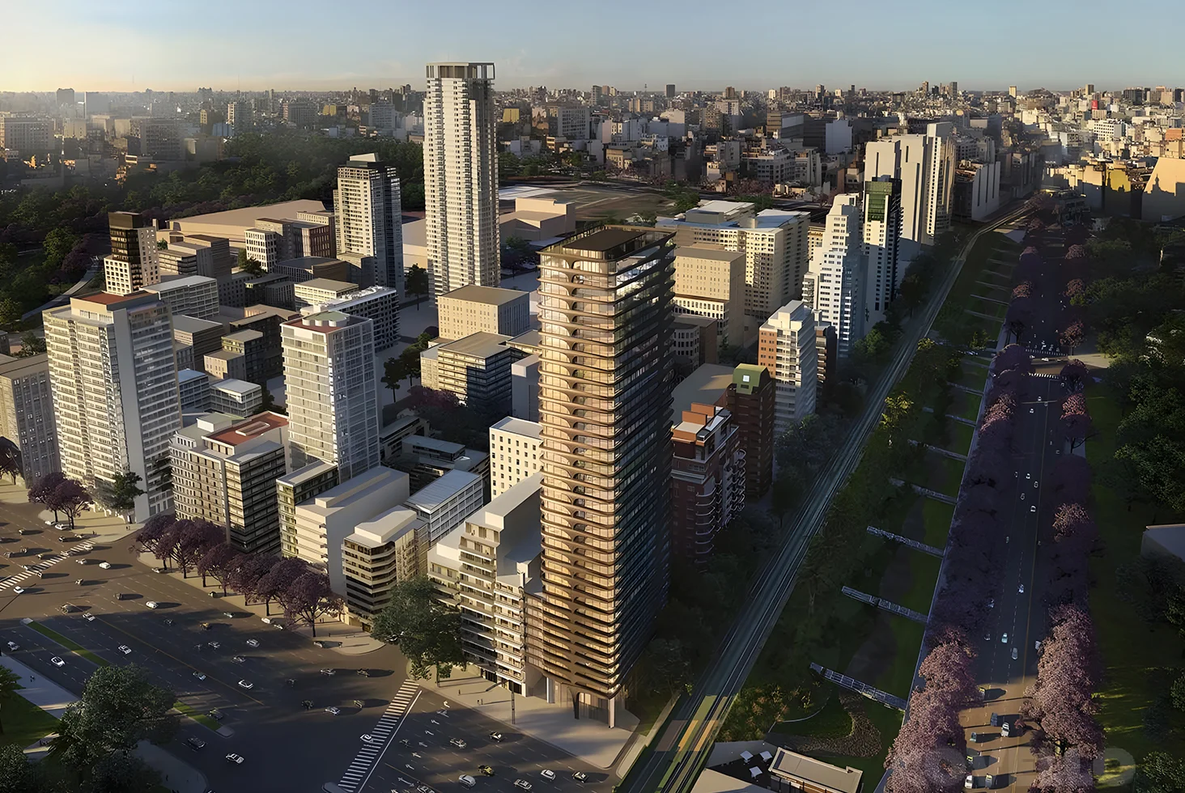
L Avenue Zaha Hadid
- Buenos Aires
- 2021
- 330,000 SQ FT
Design, scale, and precision—elevated.
For this landmark tower by Zaha Hadid Architects, we implemented façade-wide Lutron-Atena lighting control and delivered tailored home automation across 120 luxury residences. The result is a cohesive system that respects the building’s sculptural design while enhancing comfort, functionality, and individuality inside each unit.
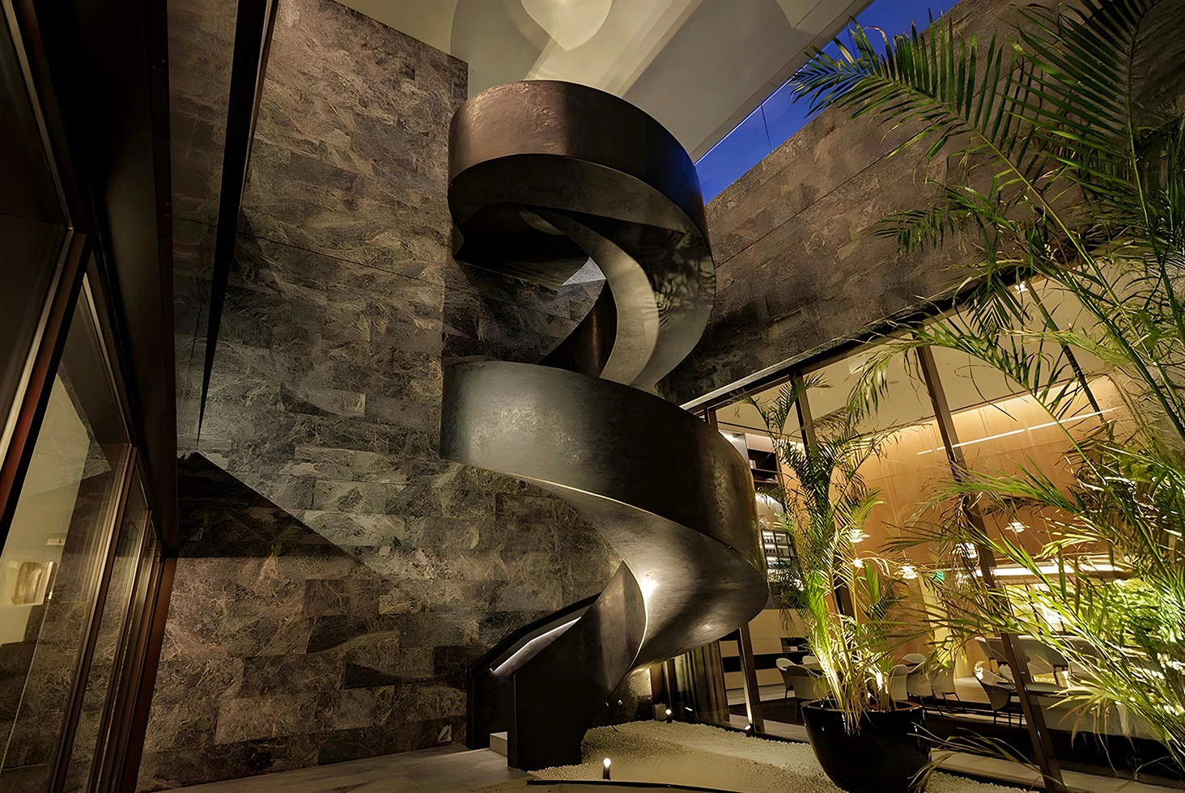
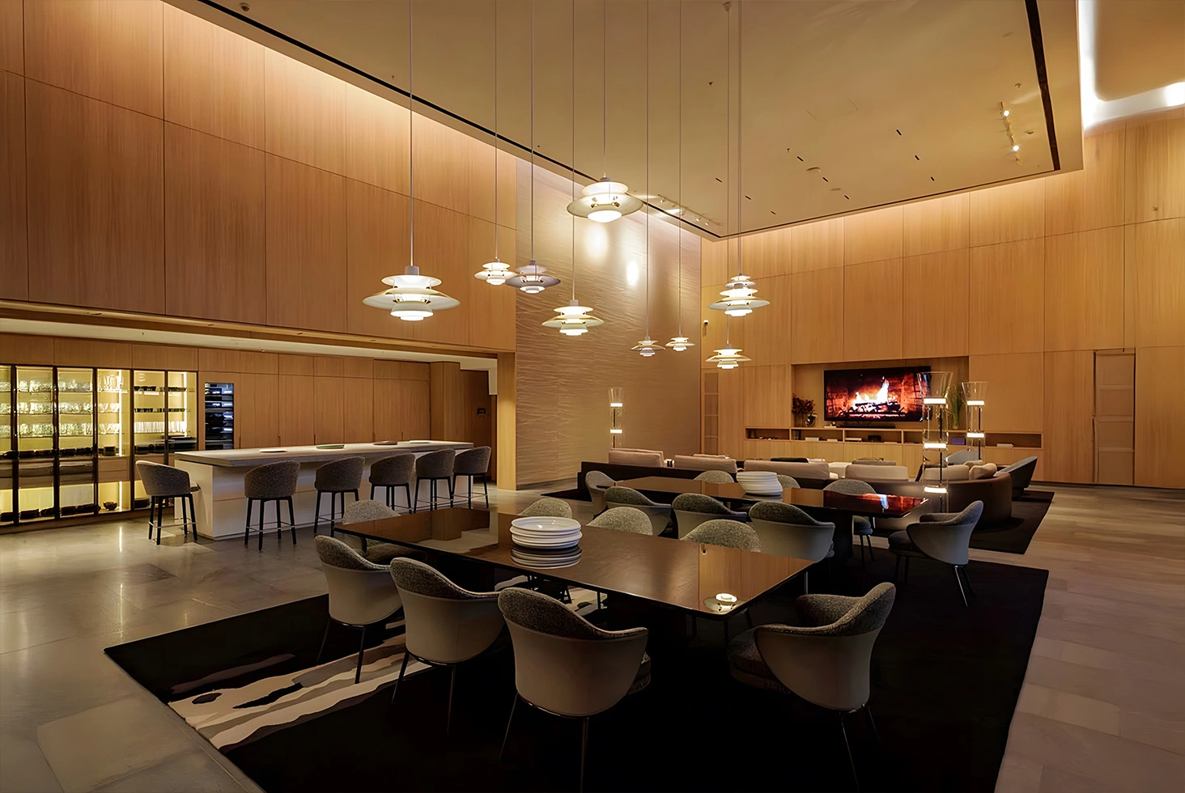
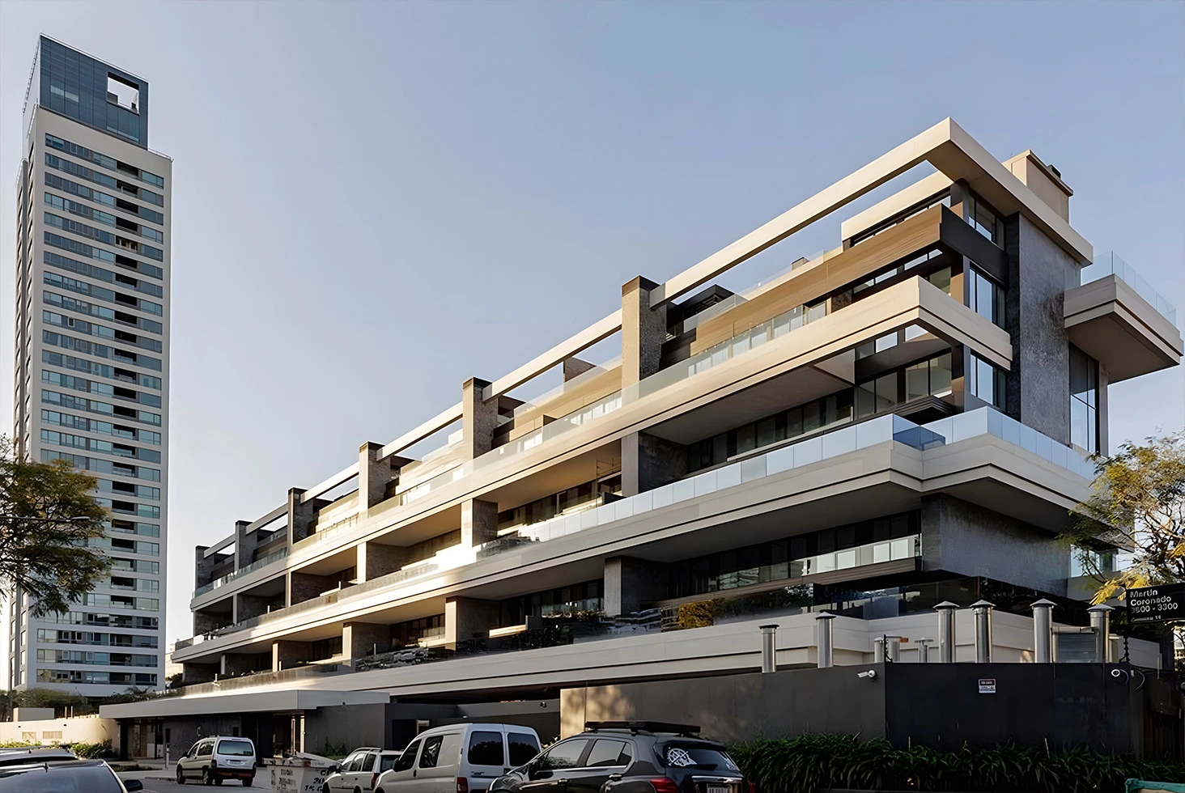
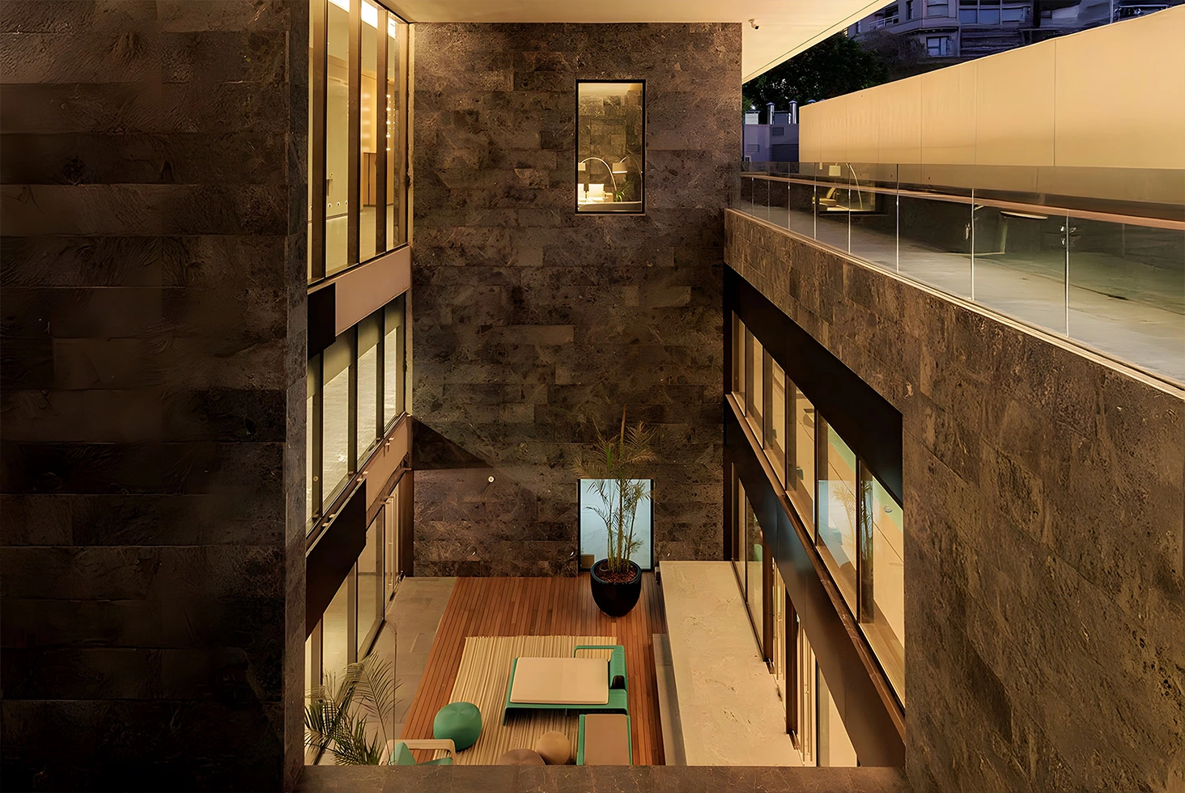
Martín Coronado
- Buenos Aires
- 2021
- 220,000 SQ FT
Technology embedded in architecture.
This premium residential complex integrates a Quantum system for full lighting and automation across all units, enhanced with iGuzzini fixtures. Designed to match the building’s modern aesthetic, the system blends invisibly into everyday life—offering residents effortless control and elevated comfort in every space.
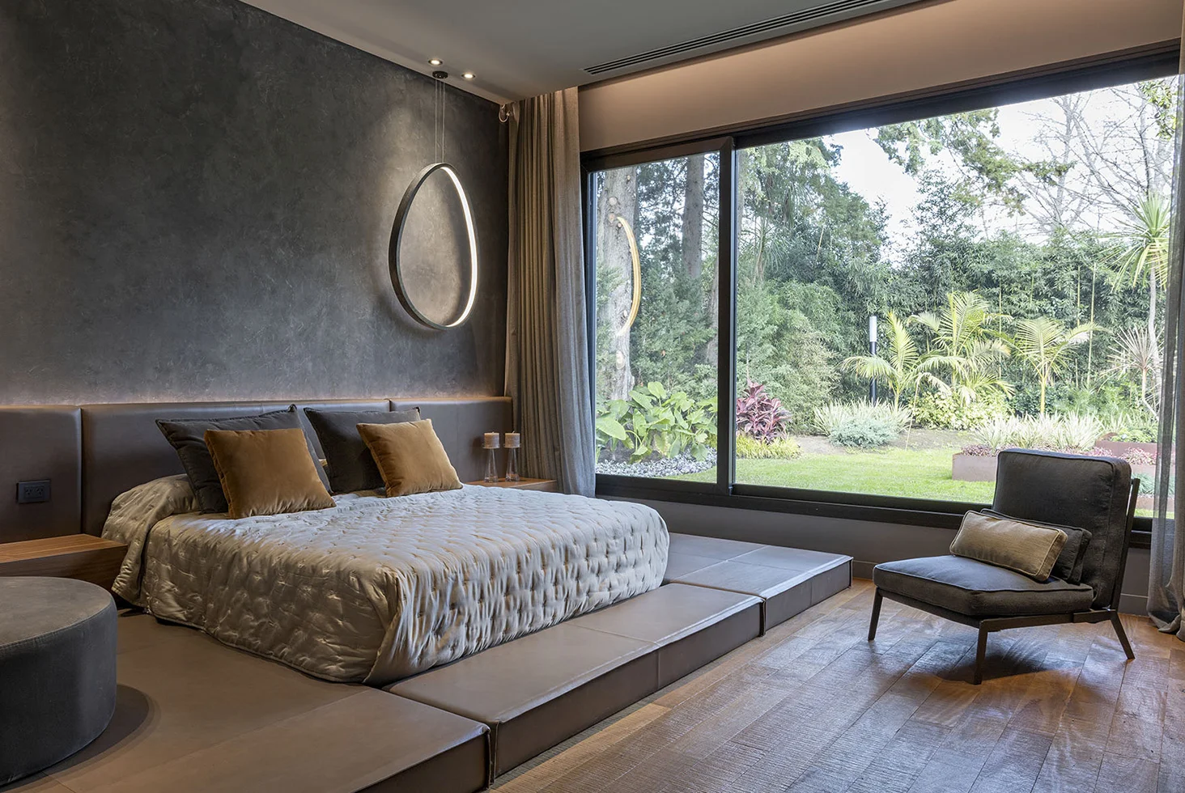
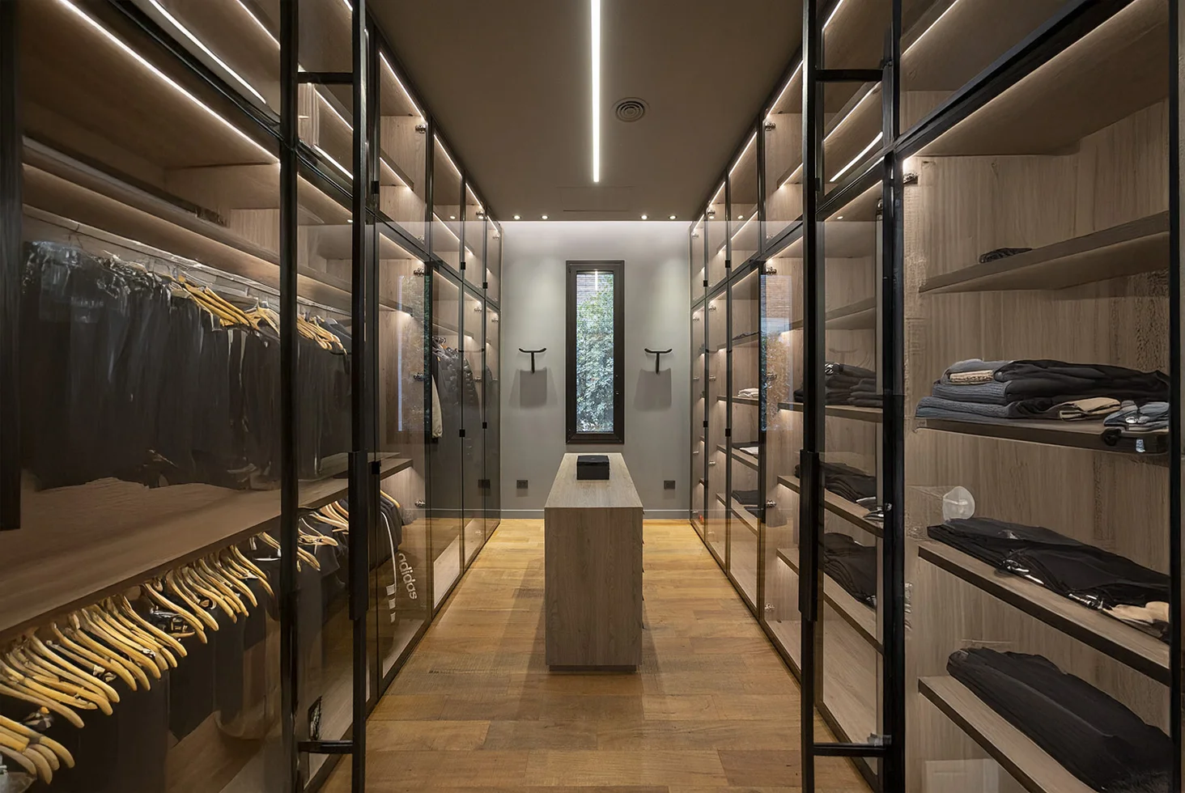
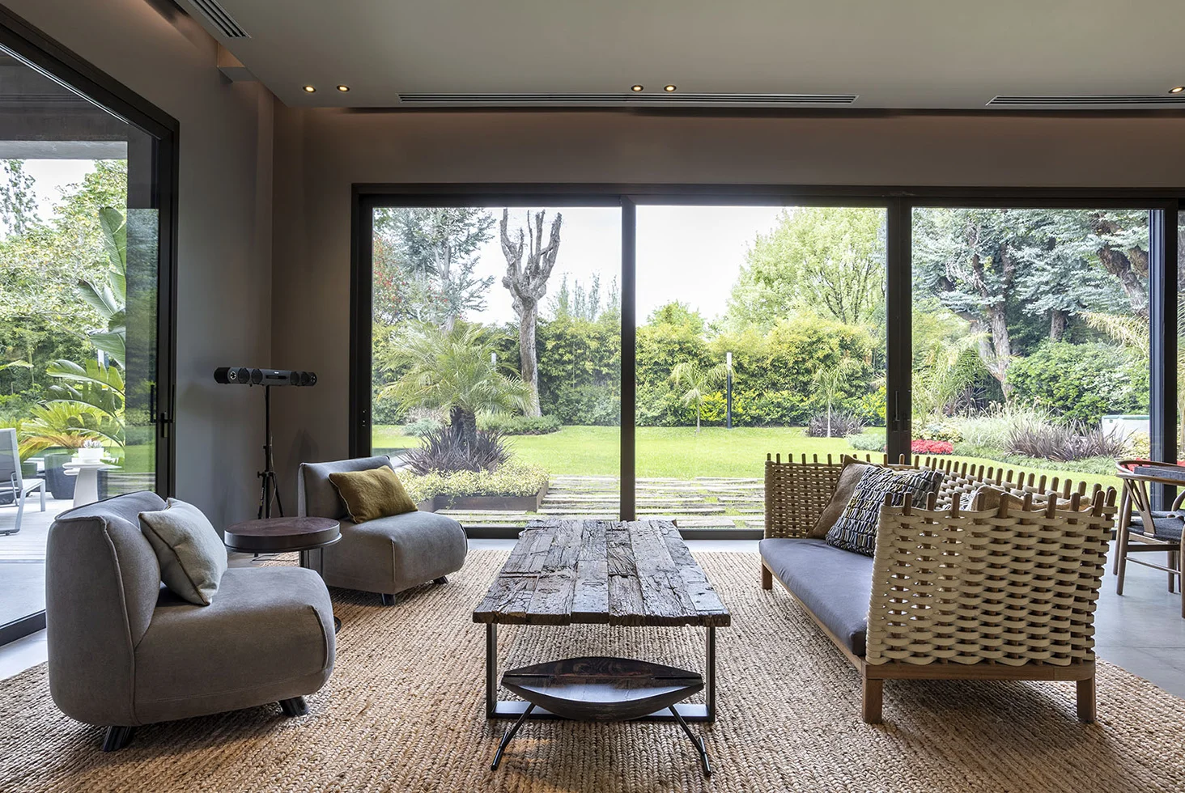
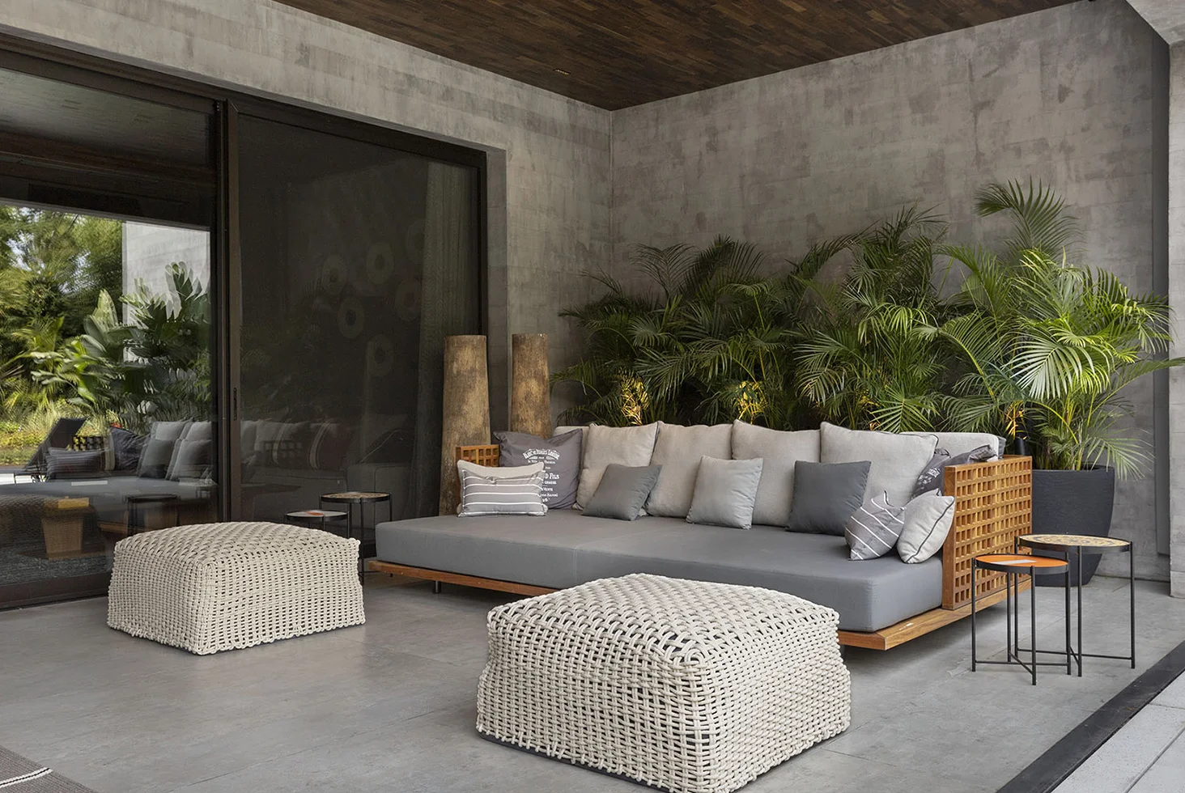
Highland Park
- Buenos Aires
- 2022
- 7,500 SQ FT
Light, texture, and flow—carefully orchestrated.
This residence features a full Lutron Homeworks system paired with curated lighting design and motorized curtains. Every room is designed to respond to light and mood, creating a fluid experience between privacy, comfort, and atmosphere throughout the day.
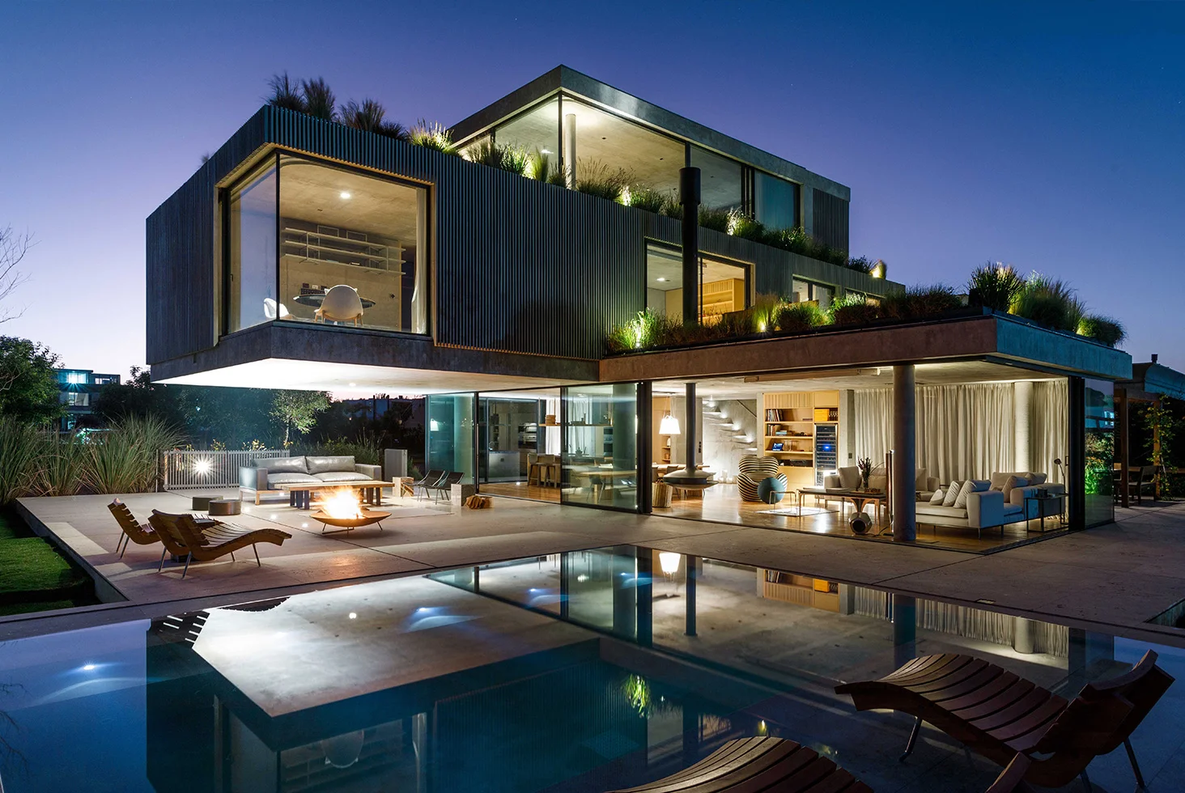
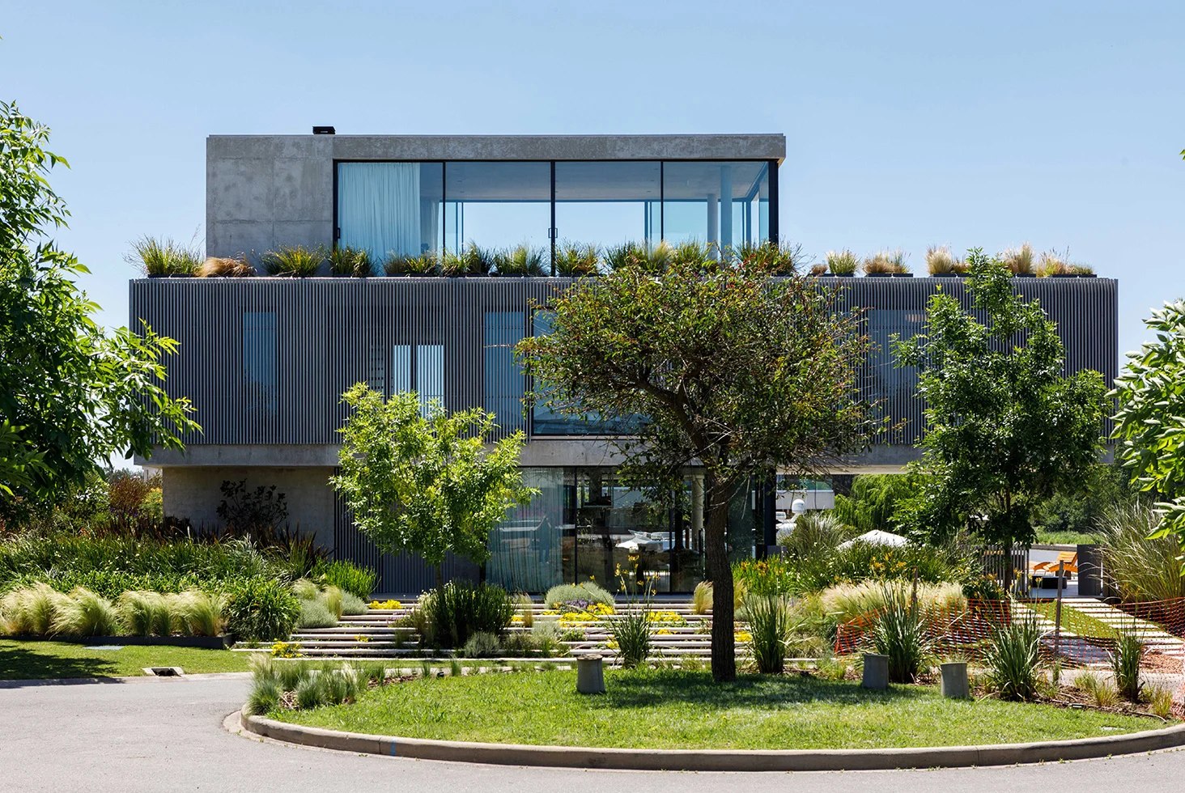
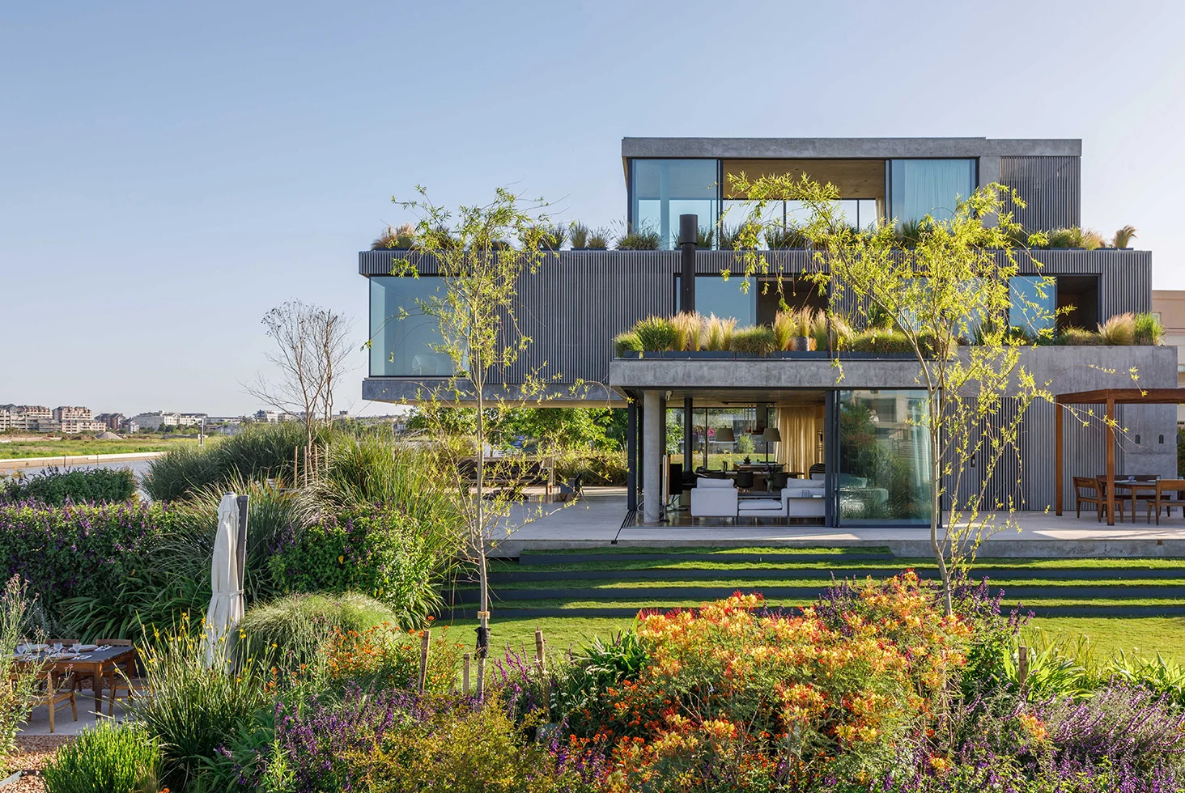
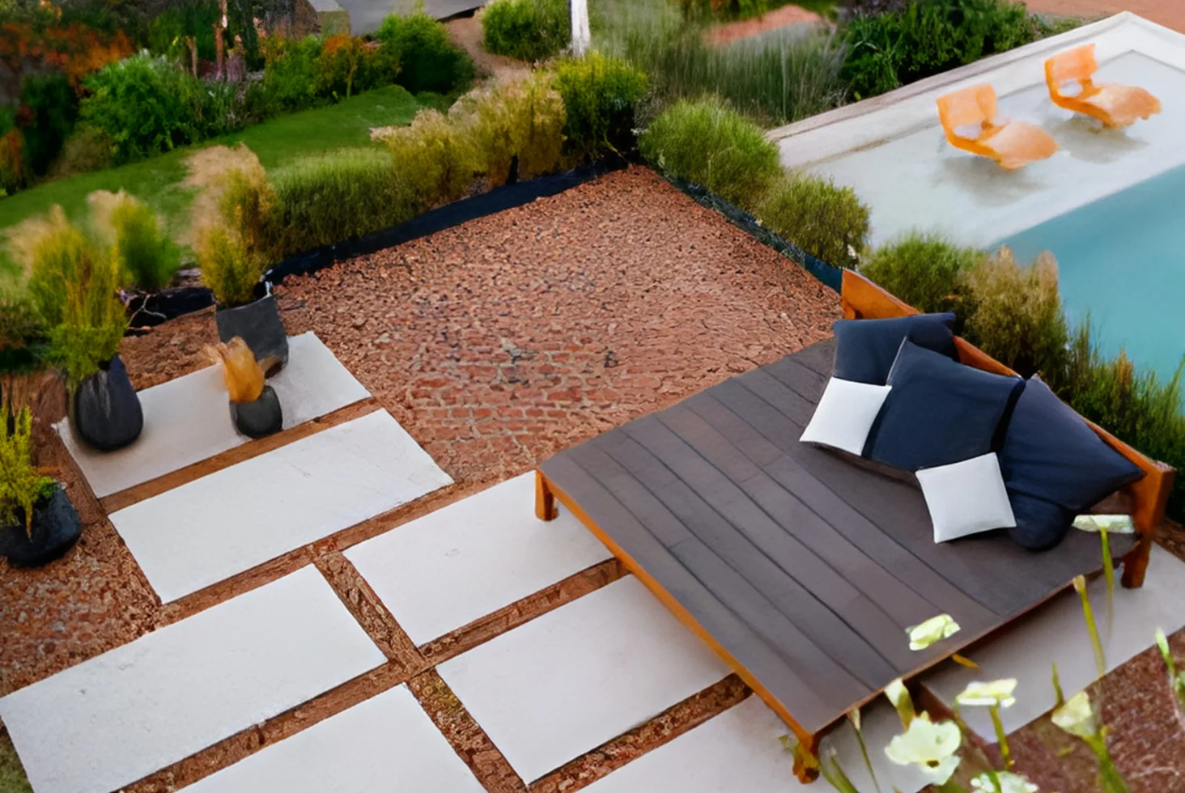
Casa Nordelta
- Buenos Aires
- 2021
- 6,000 SQ FT
A connected home, surrounded by nature.
Overlooking the water, this residence features full home automation through Savant and Lutron systems, including integrated Wi-Fi and multi-zone audio. Every element was designed to offer fluid control and an immersive experience that complements the home’s modern architecture and natural setting.
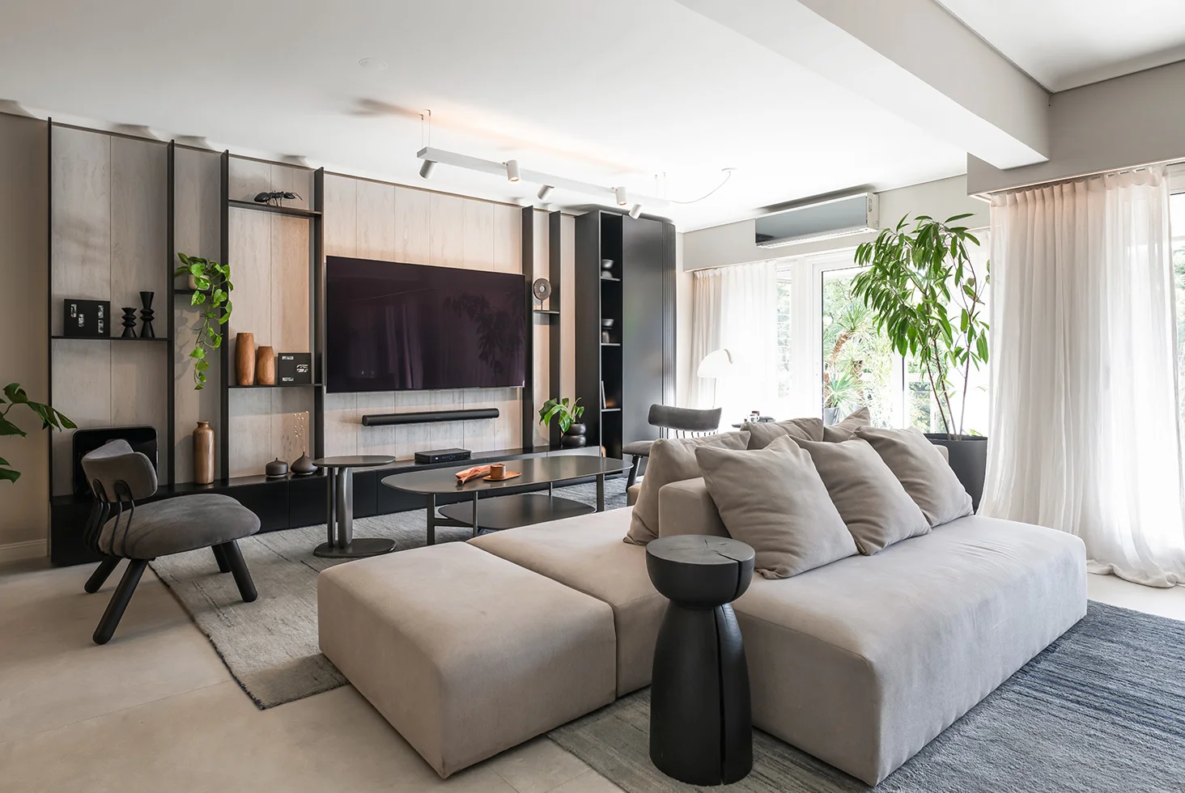
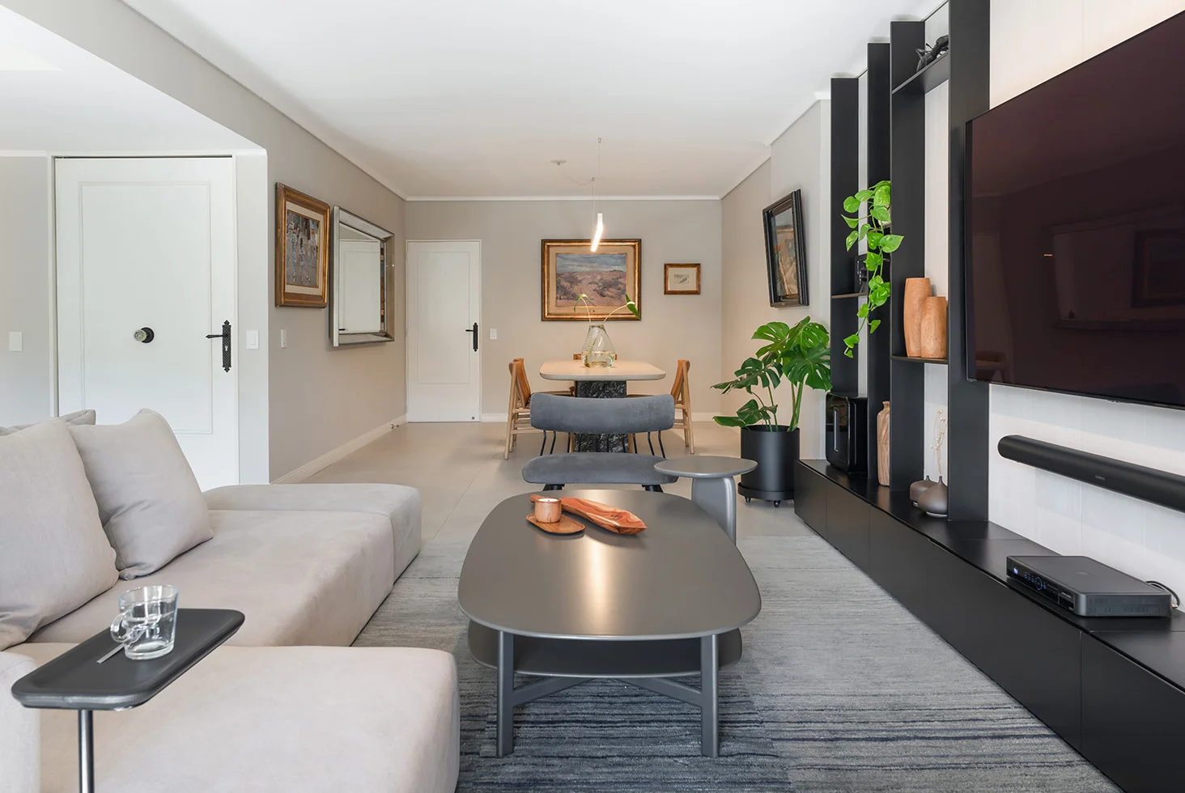
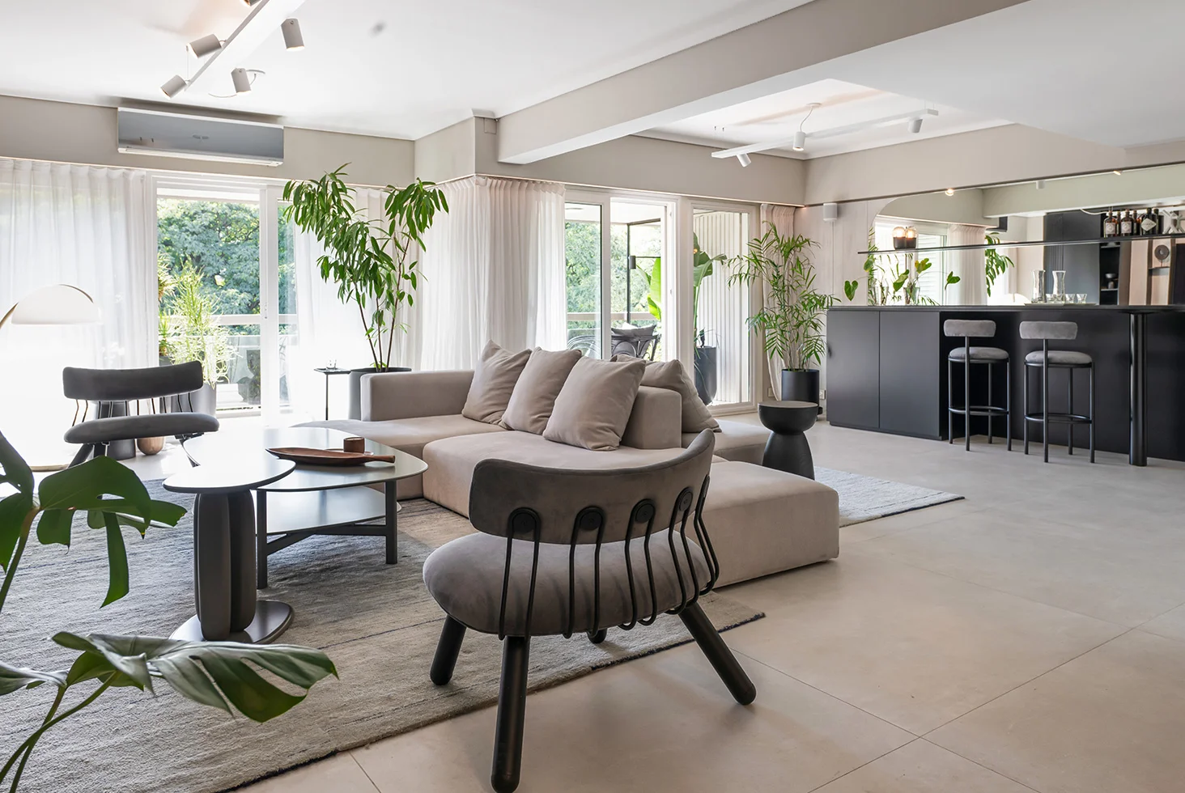
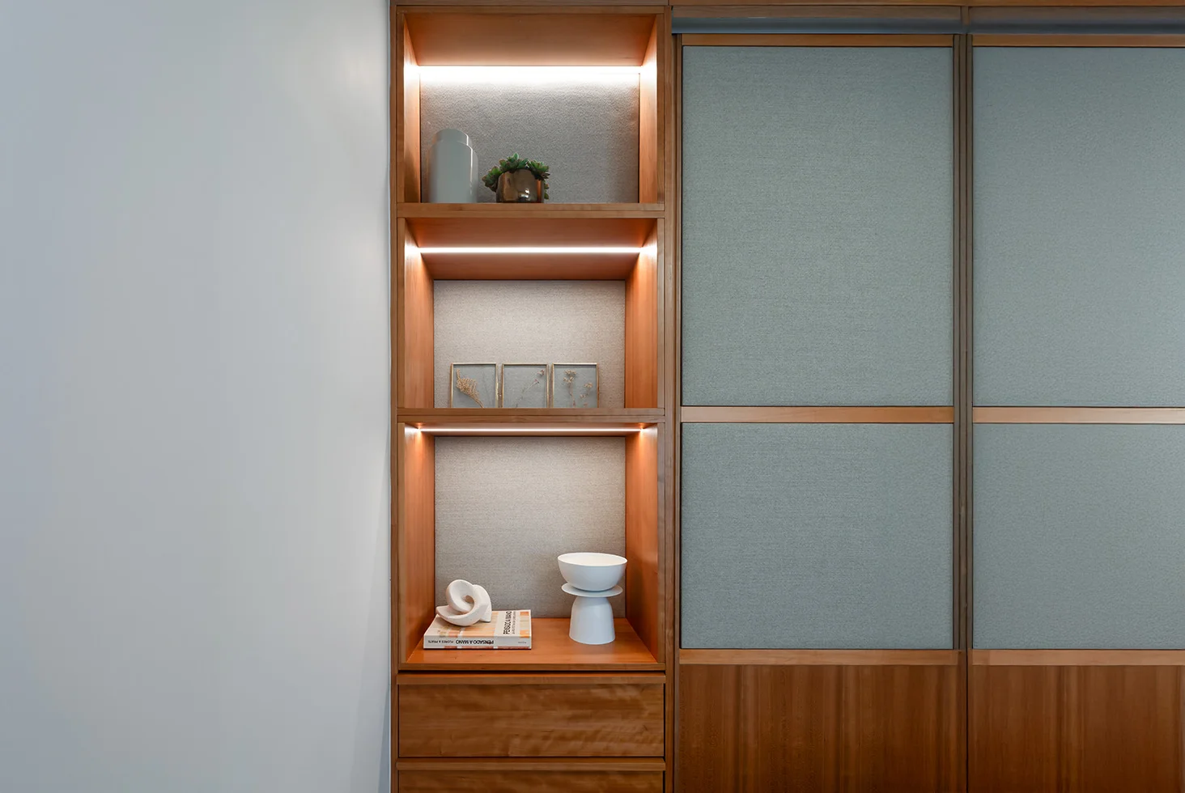
Arenales Apartment
- Buenos Aires
- 2024
- 2,000 SQ FT
Compact, connected, and completely personalized.
This smart apartment features Lutron lighting, Savant control, and a Sonos sound system—blending functionality and warmth in every corner. Designed for daily ease and discreet elegance, it proves that exceptional living doesn’t need thousands of square feet, just thoughtful integration.
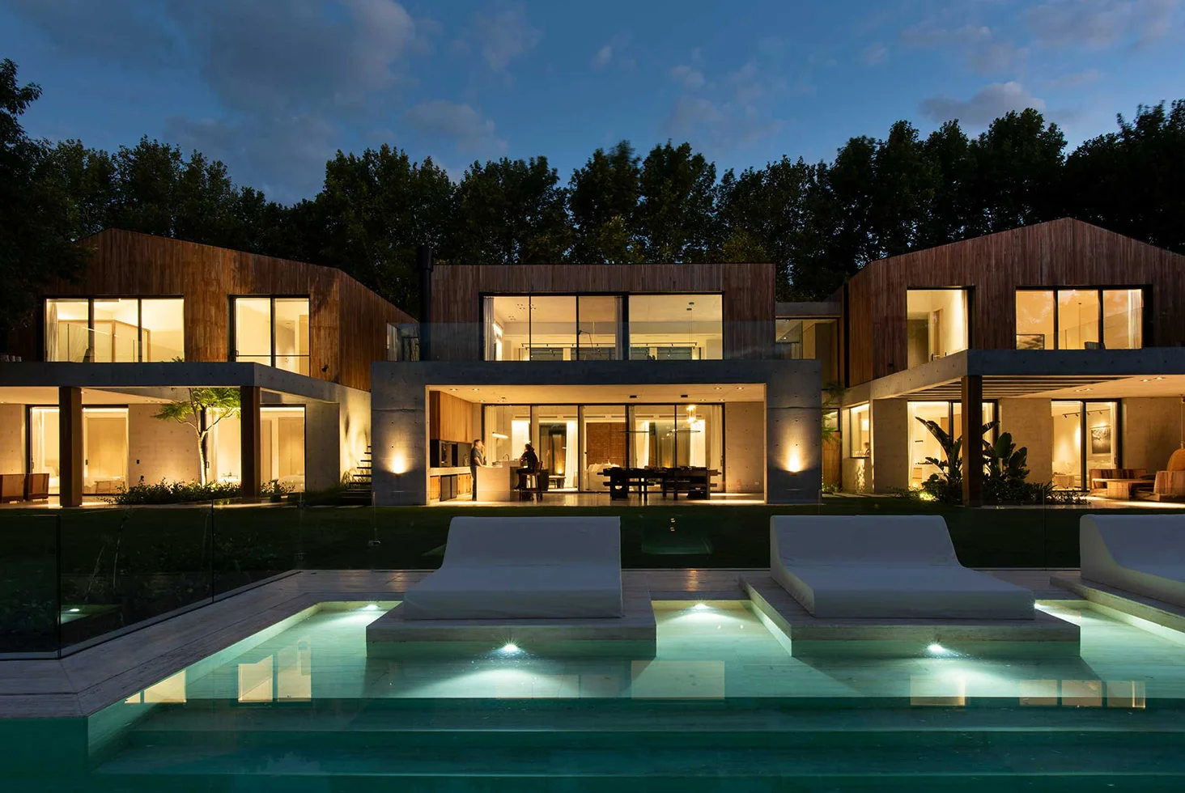
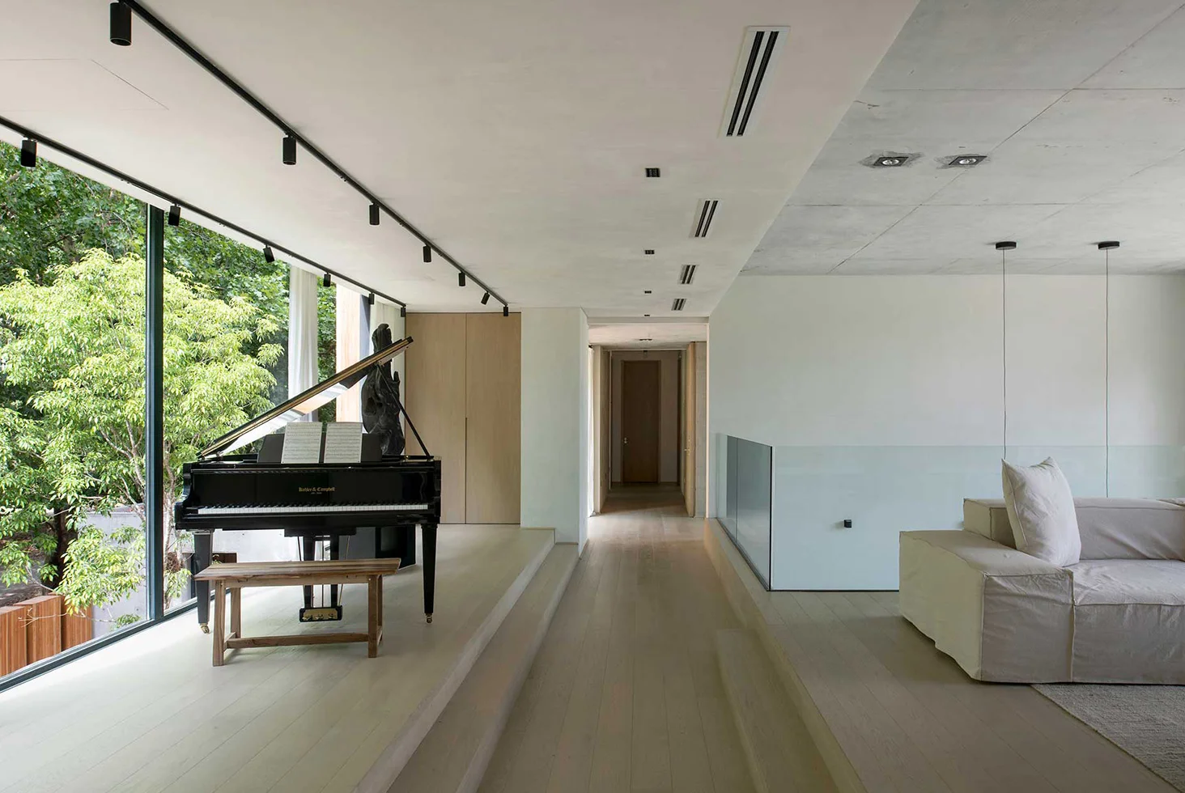
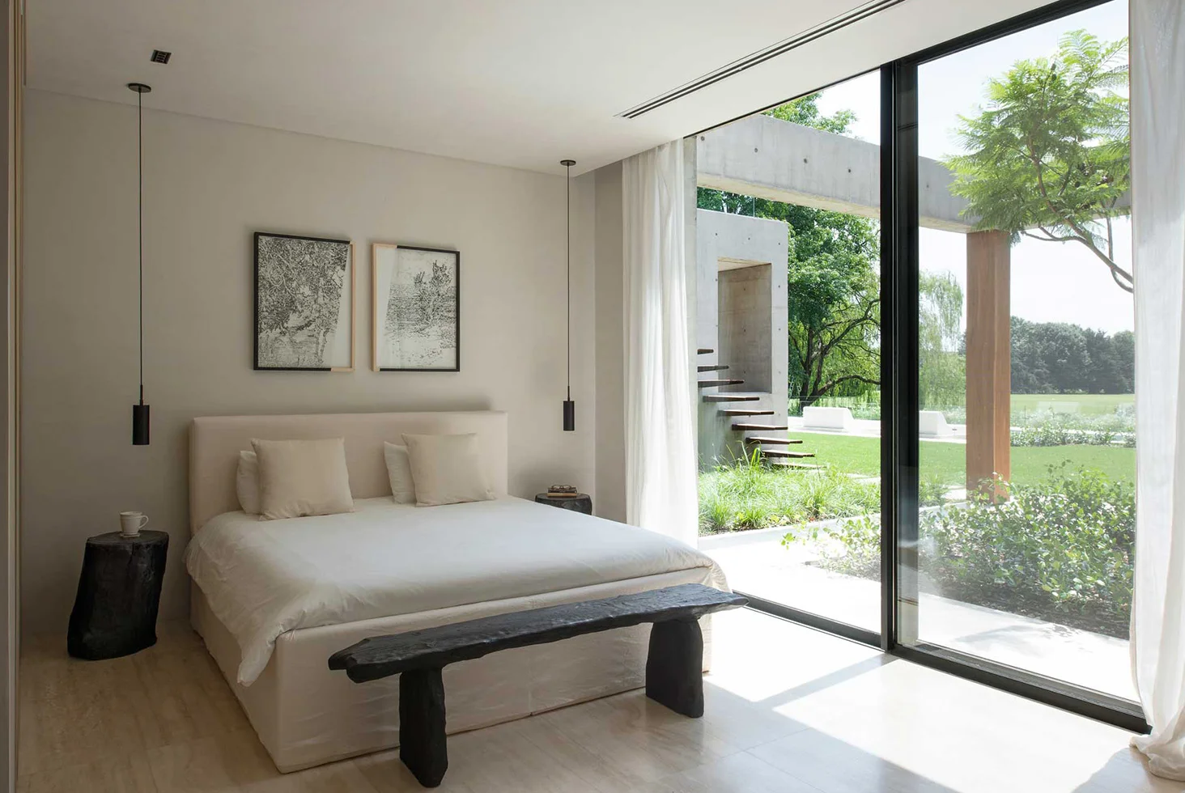
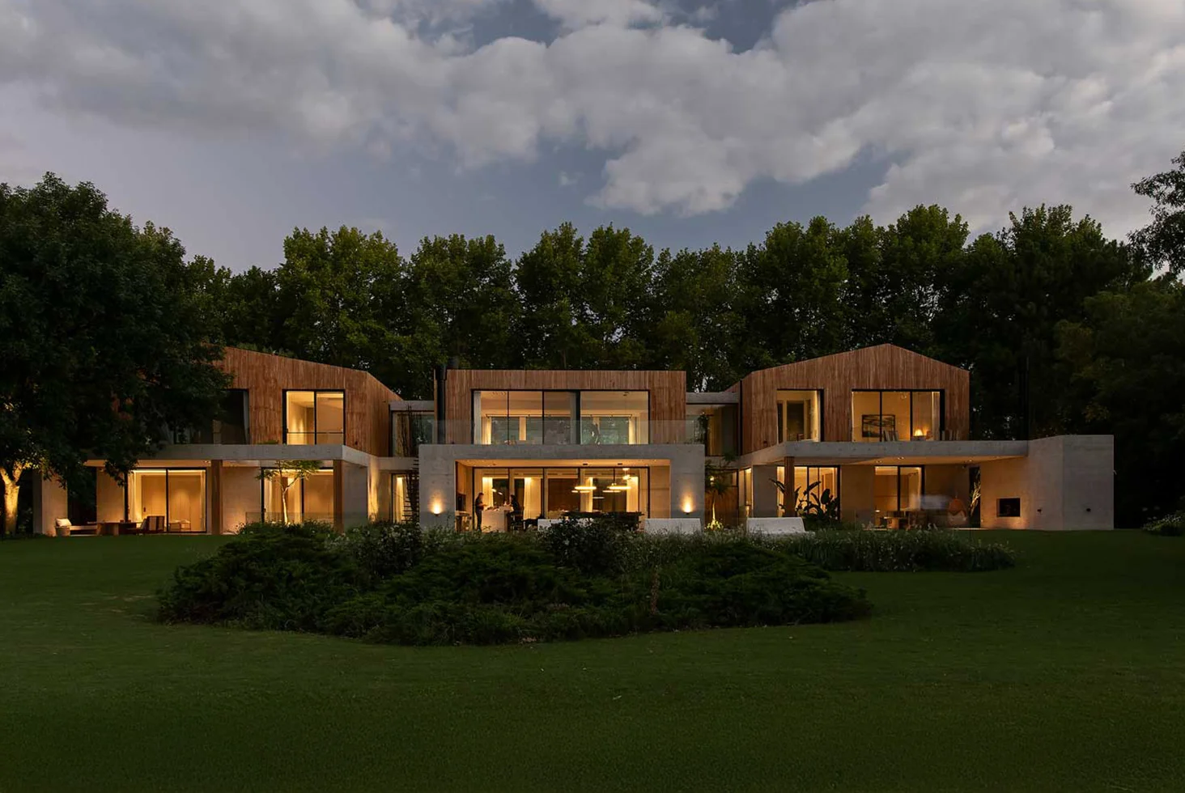
Casa Polo
- Buenos Aires
- 2019-2020
- 20,000 SQ FT
Serenity meets technology.
Nestled in a tranquil setting, this residence combines elegant lighting by FLOSS, a Lutron control system, Wi-Fi connectivity, and an integrated alarm solution. The result is a discreetly automated home where comfort, security, and style work in perfect harmony.
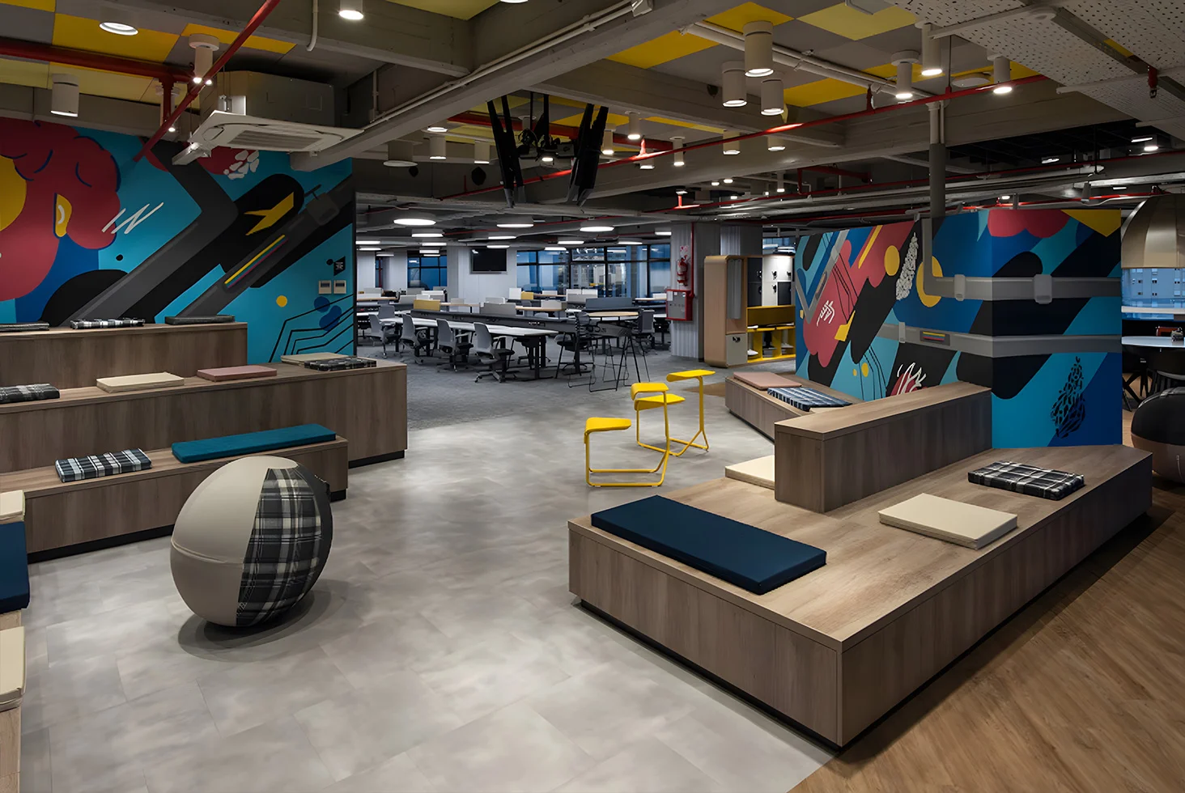
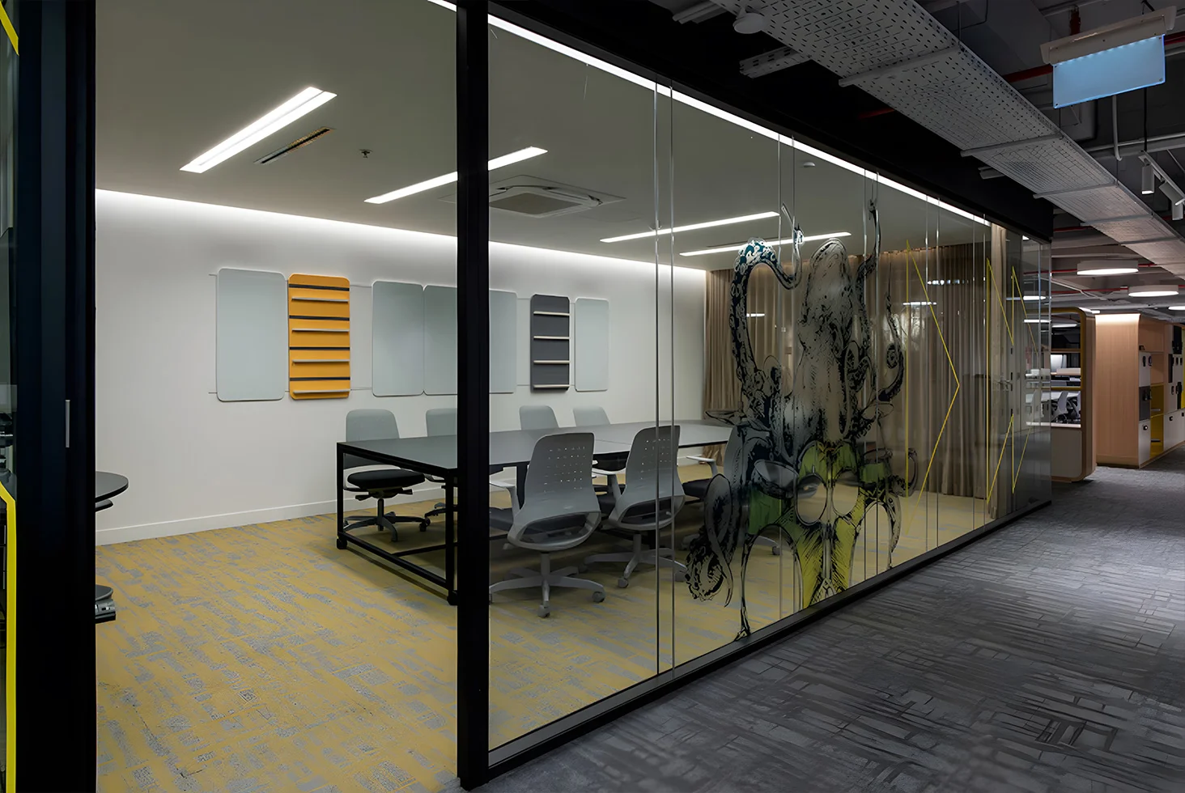
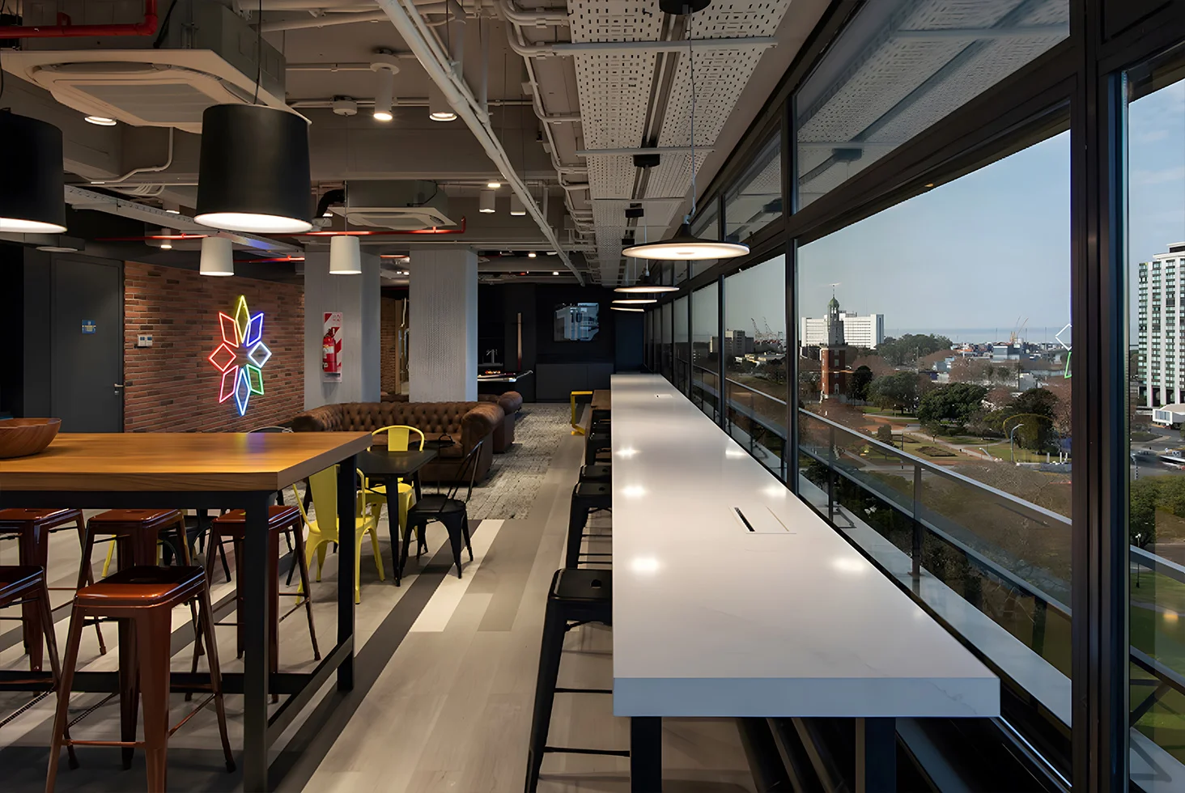
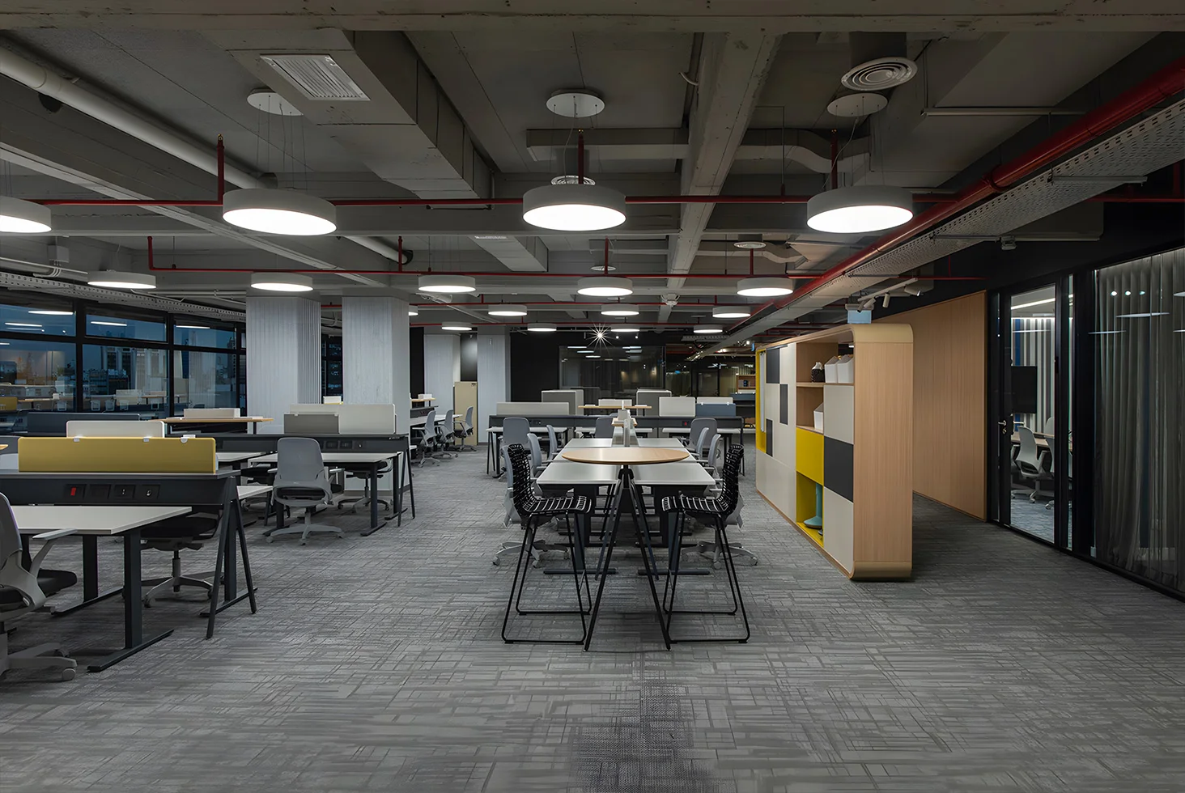
Banco Bind
- Buenos Aires
- 2023
- 250,000 SQ FT
A dynamic space powered by intelligent lighting.
For this large-scale corporate renovation, we provided a full Lutron Atena system and custom lighting throughout open offices, meeting rooms, and collaborative zones. The solution adapts to layout flexibility and visual comfort, enhancing productivity in a fast-paced banking environment.
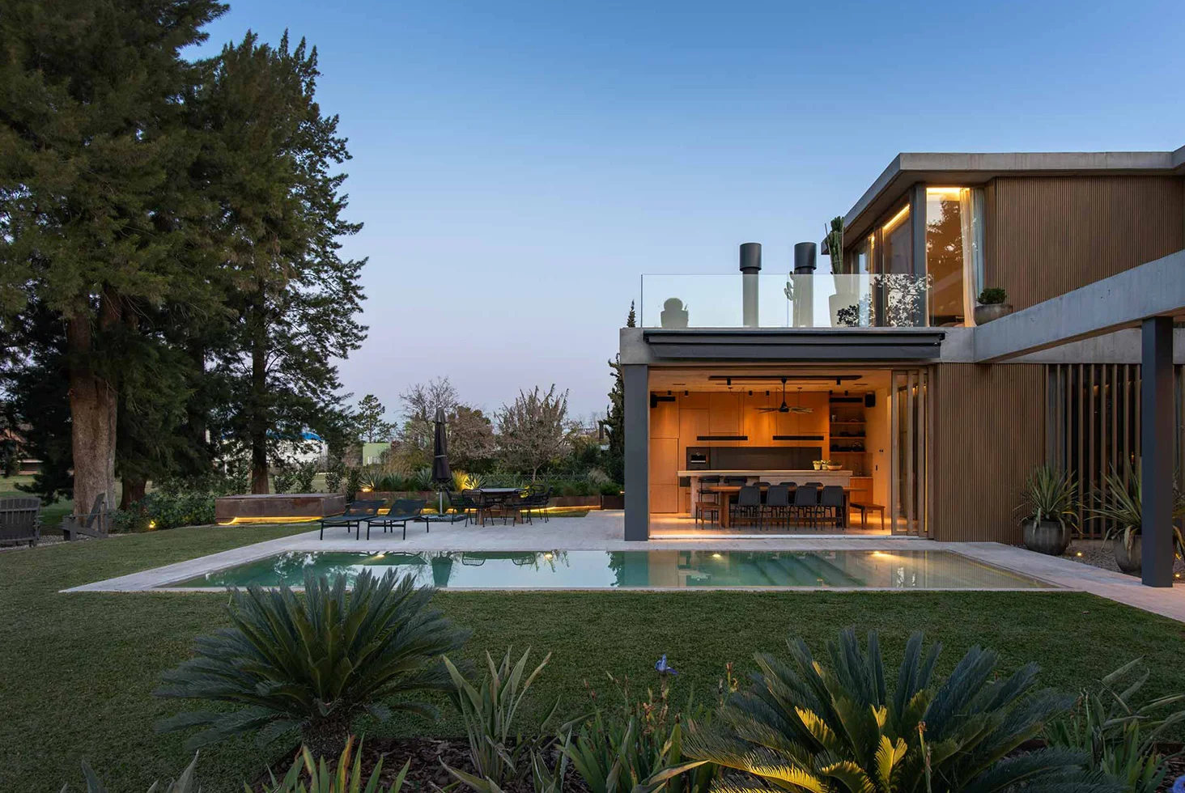
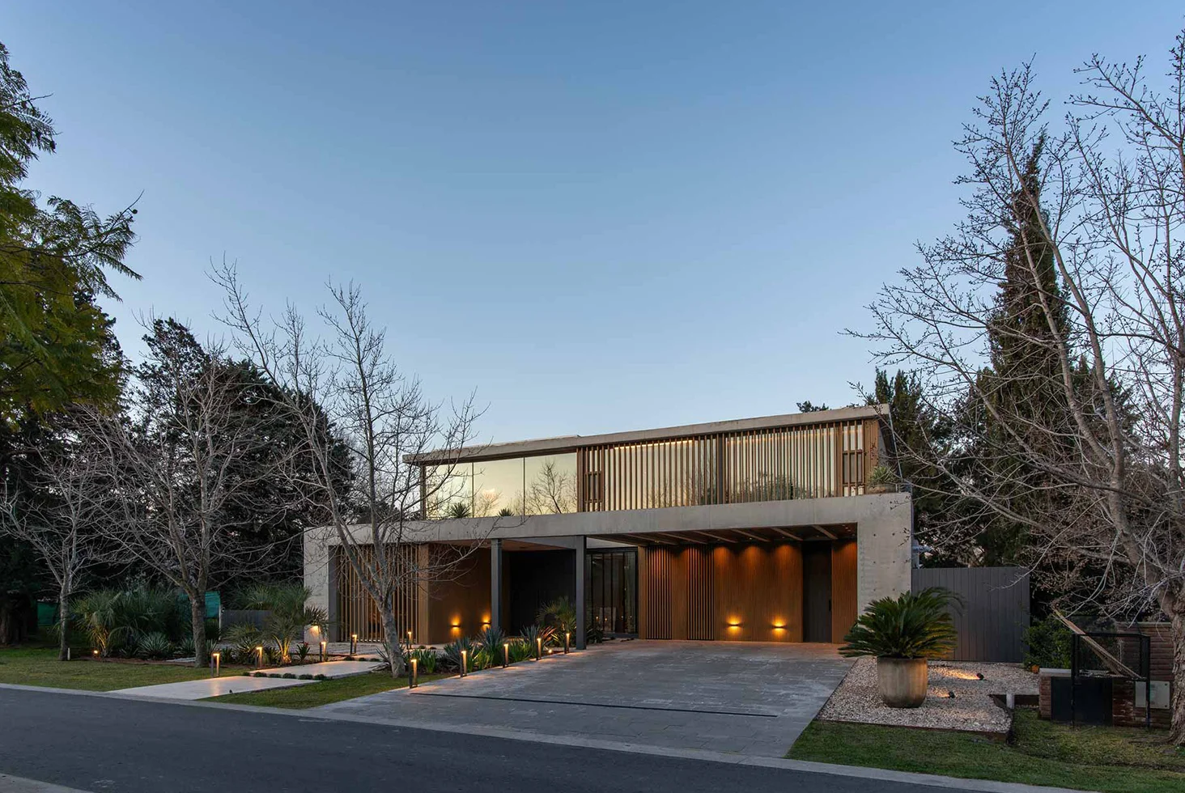
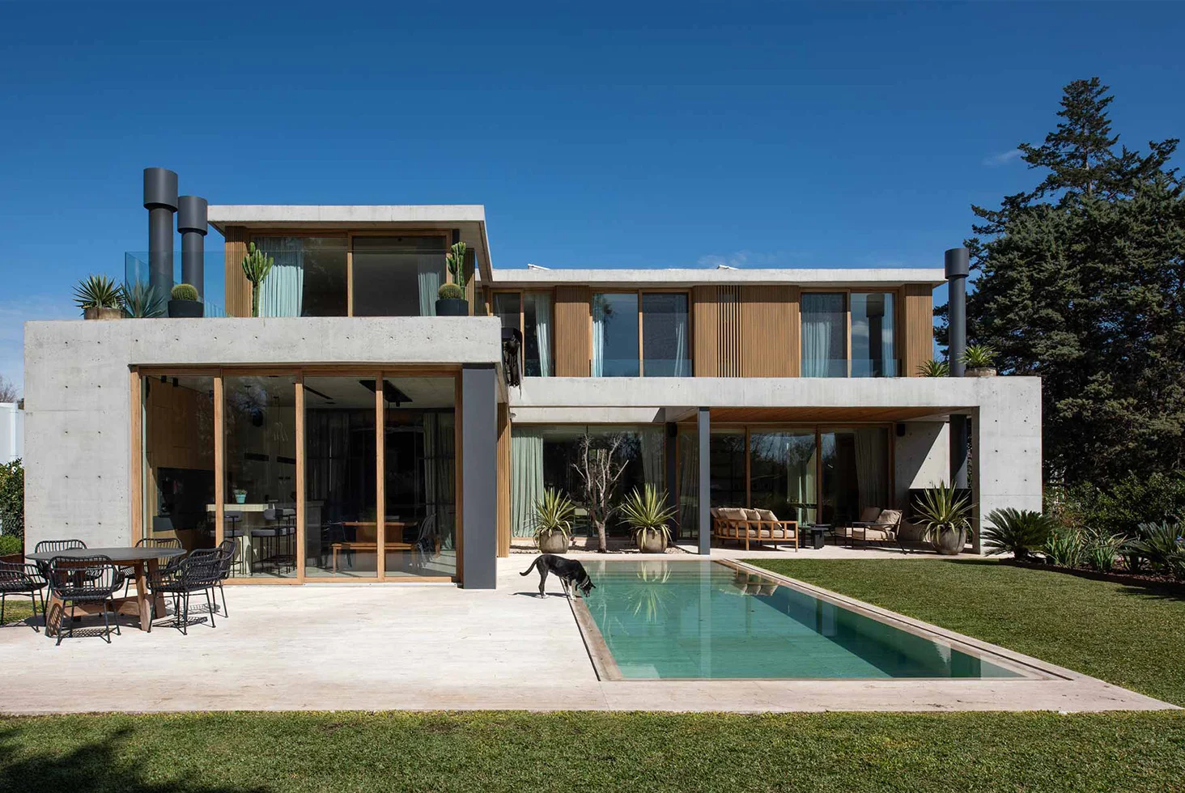
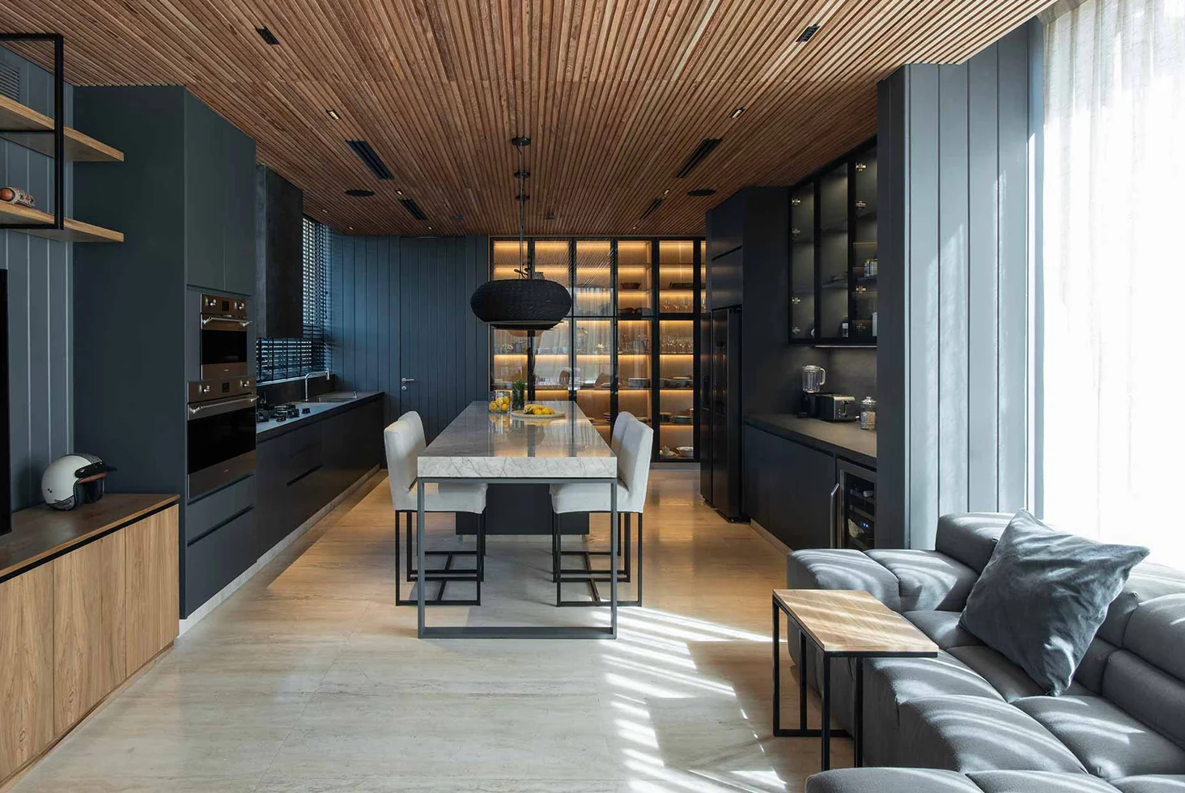
Casa Maui
- Buenos Aires
- 2023
- 5,000 SQ FT
A warm, modern home—designed for ease.
This project features full home automation, with integrated lighting and curtain control that responds intuitively to daily rhythms. Each element was selected to match the home's natural materials and open layout, creating a seamless connection between design, comfort, and control.
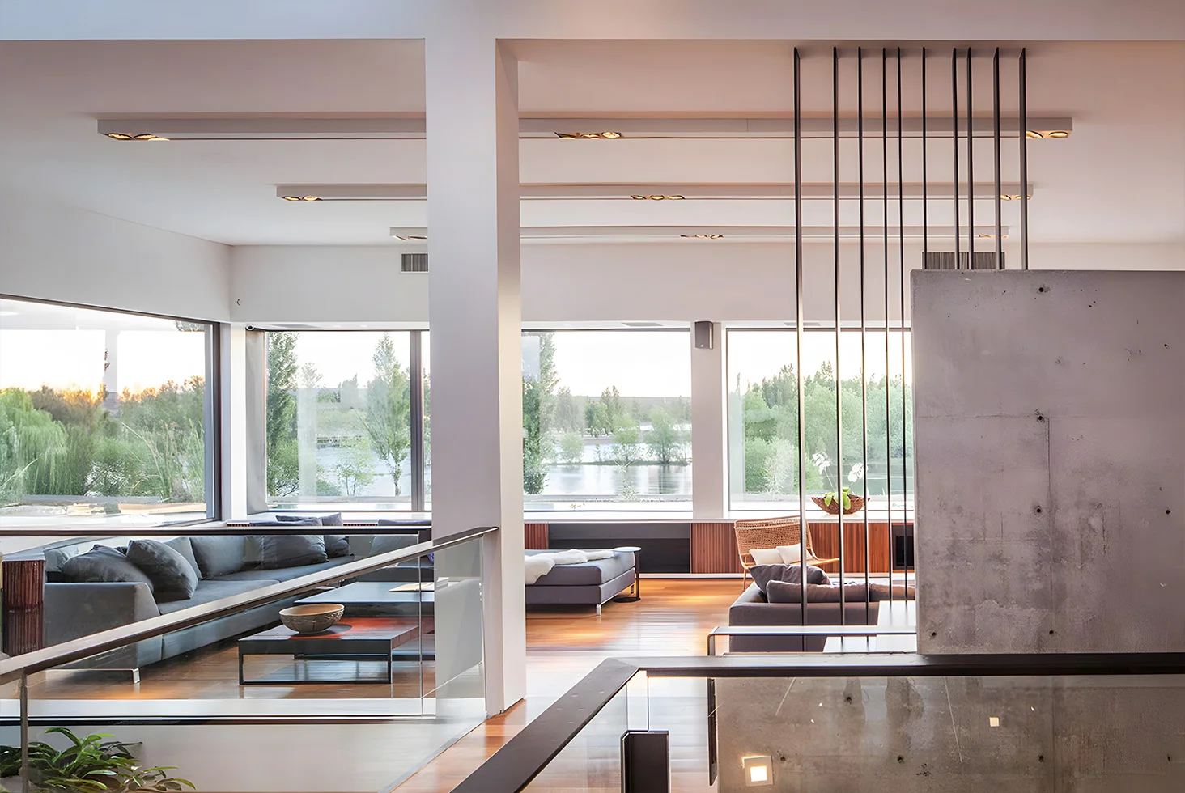
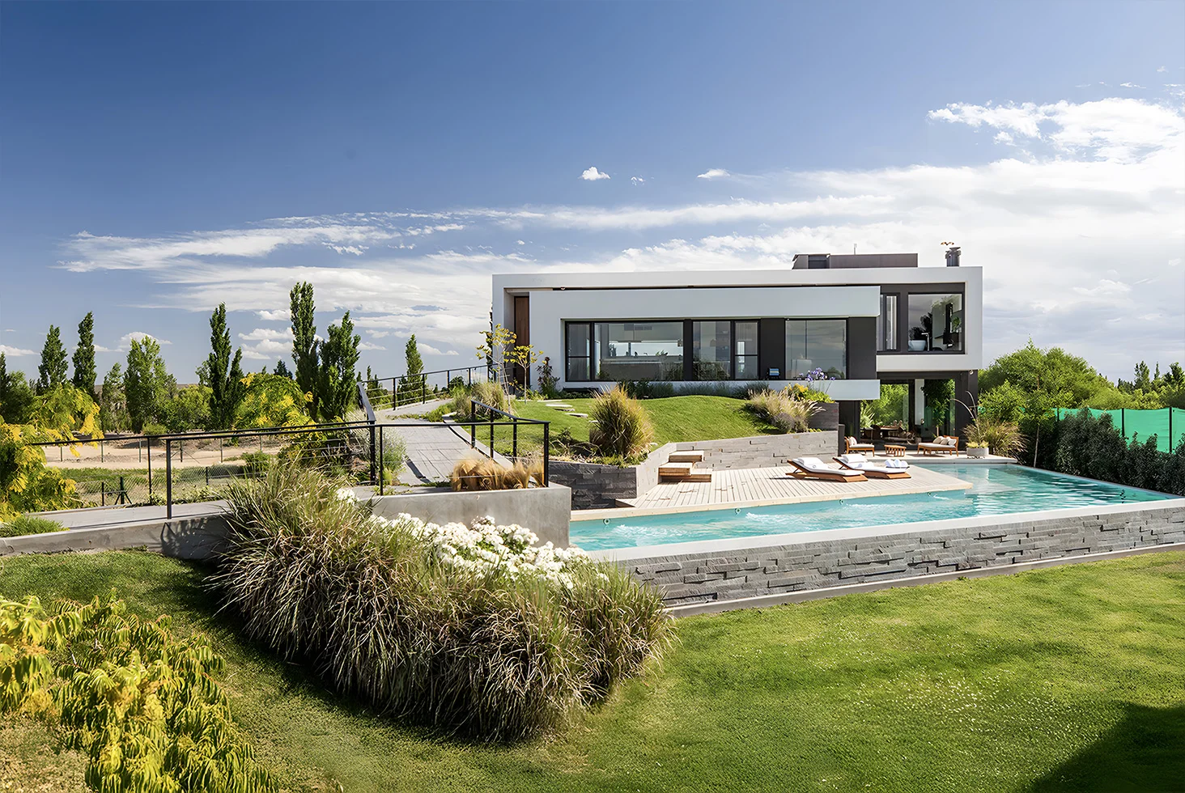
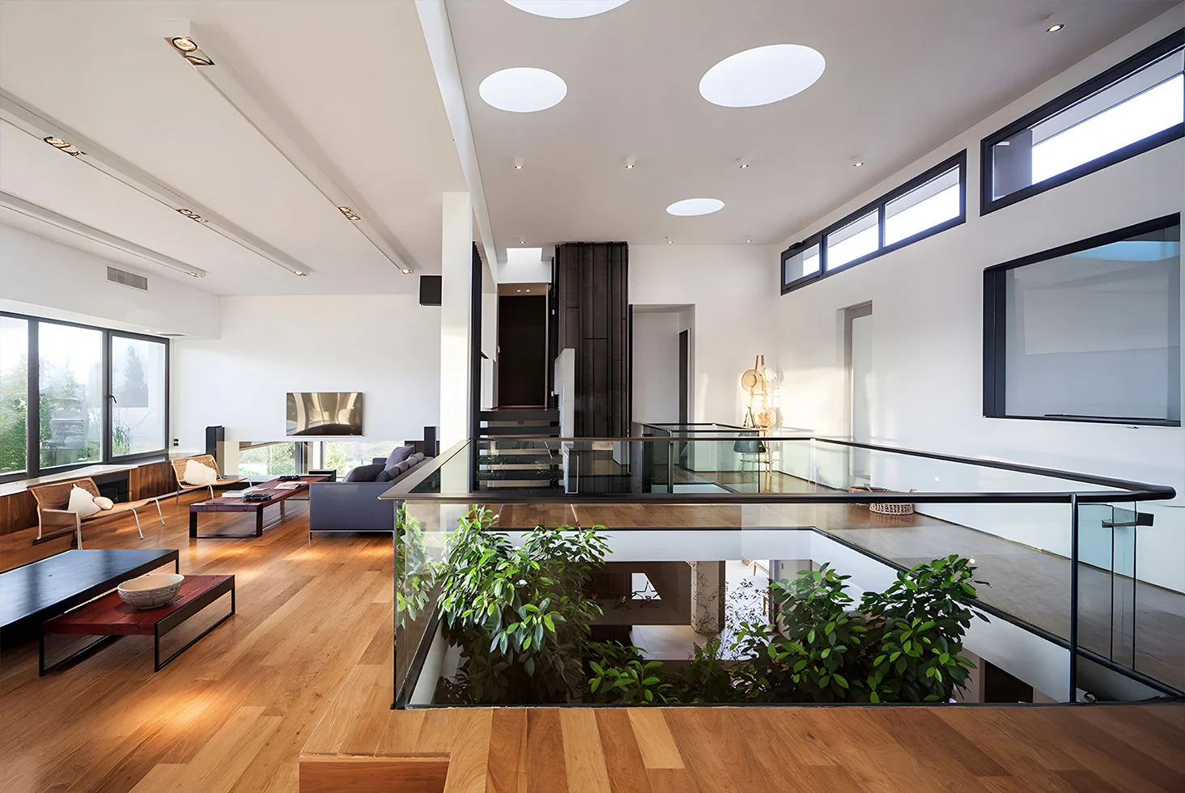
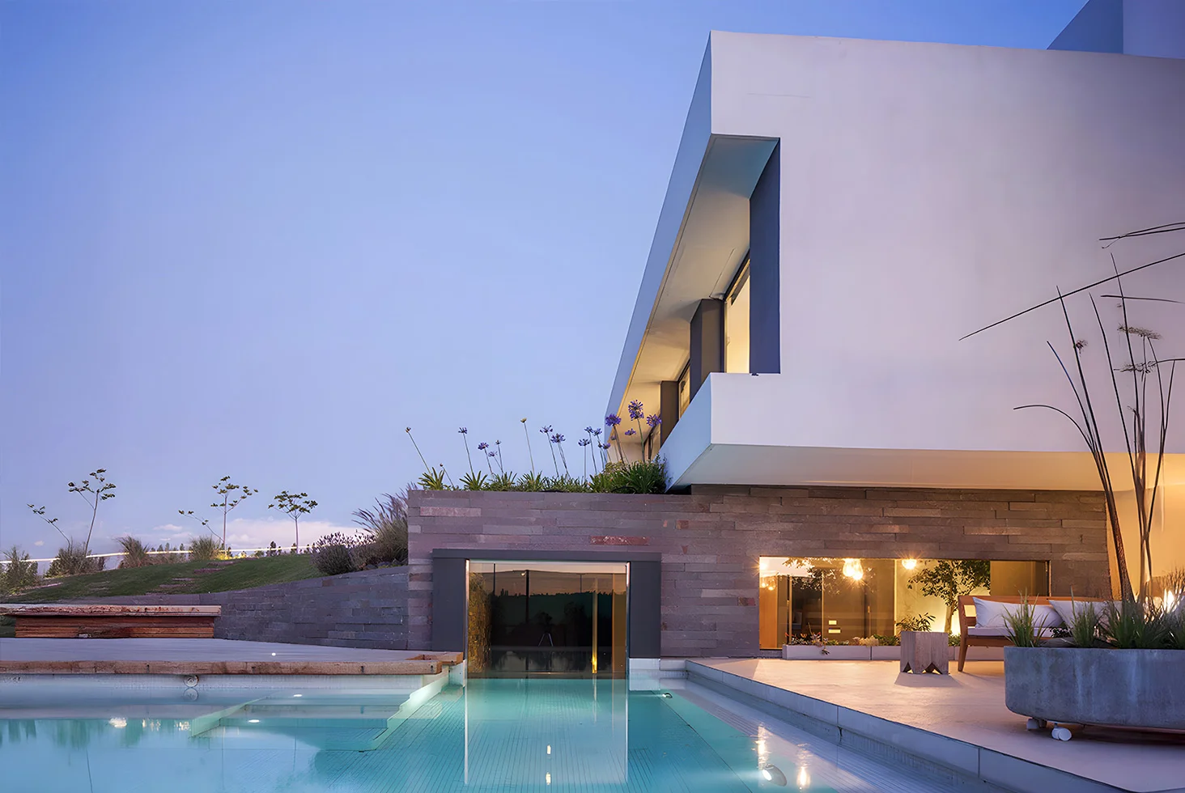
Casa Rampa
- Buenos Aires
- 2018
- 7,000 SQ FT
Smart living meets architectural harmony.
This home was designed around openness, light, and flow—and so was the technology. We implemented Savant and Lutron Homeworks systems for complete automation, lighting design, and fixture integration. Every element was selected to complement the home's structure, enabling effortless living in a space defined by balance.
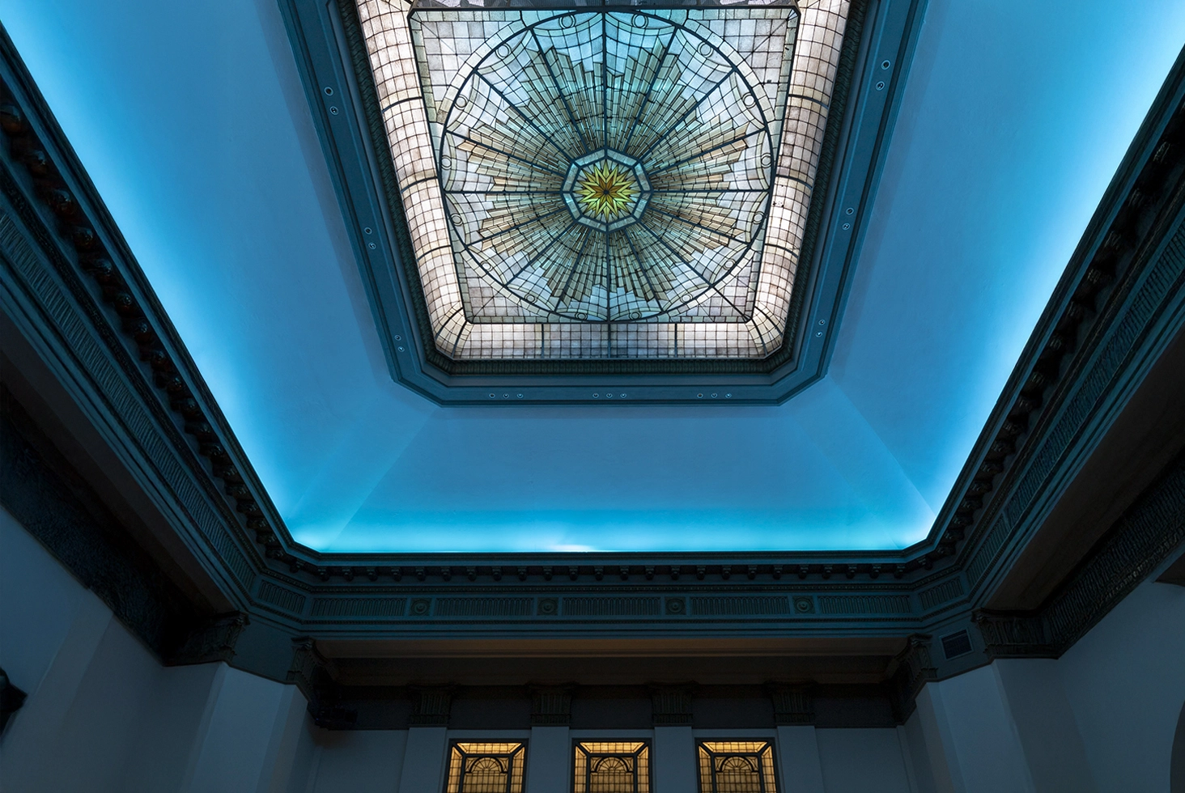
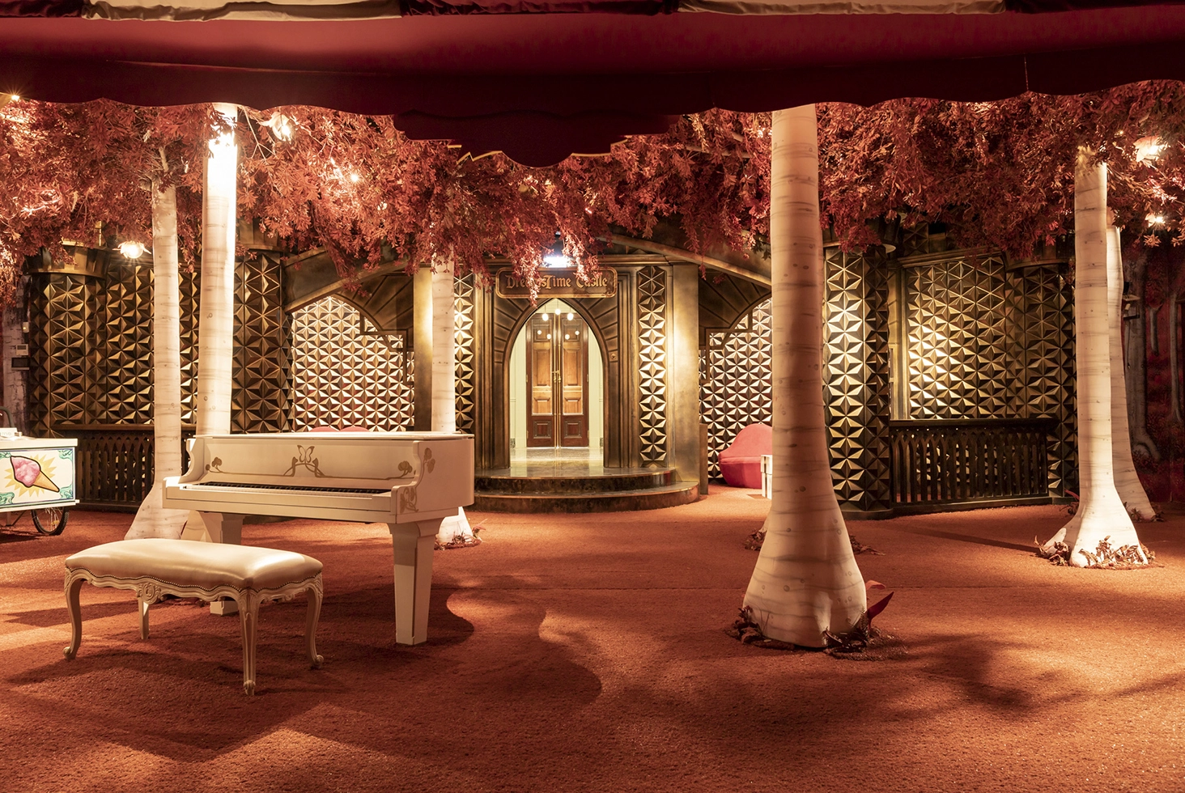
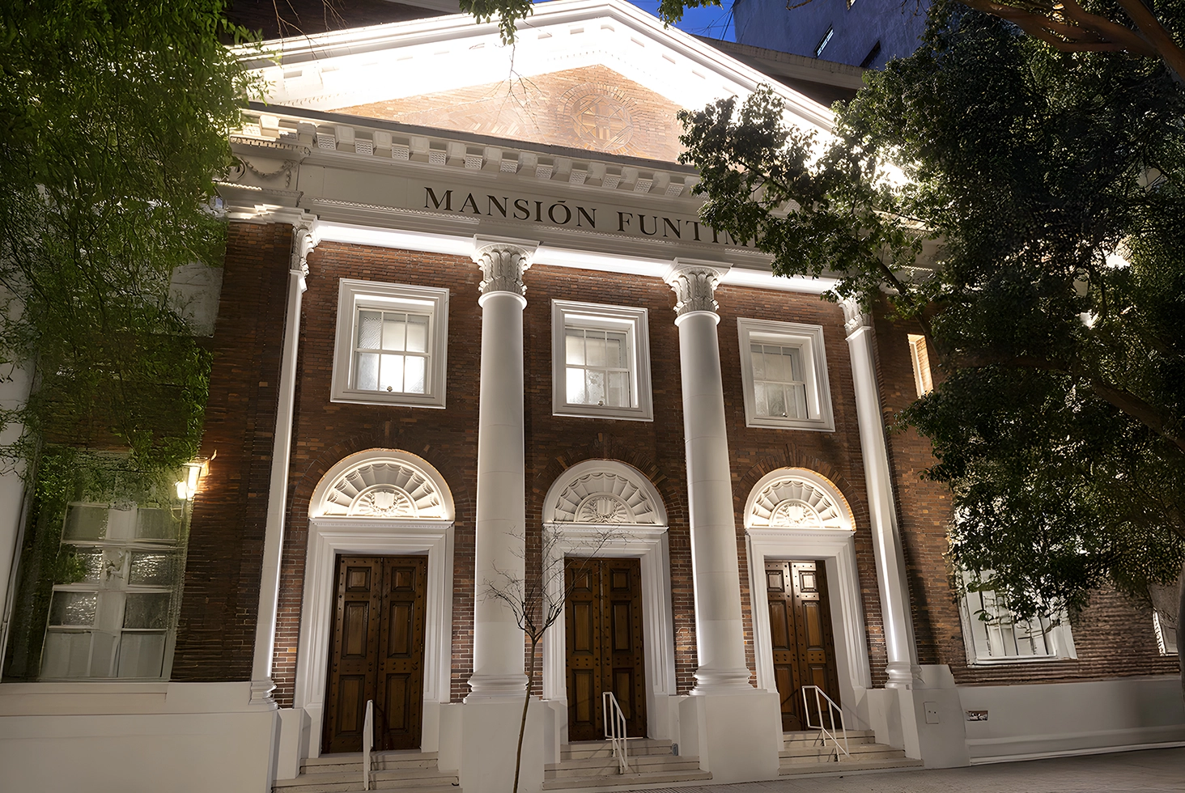
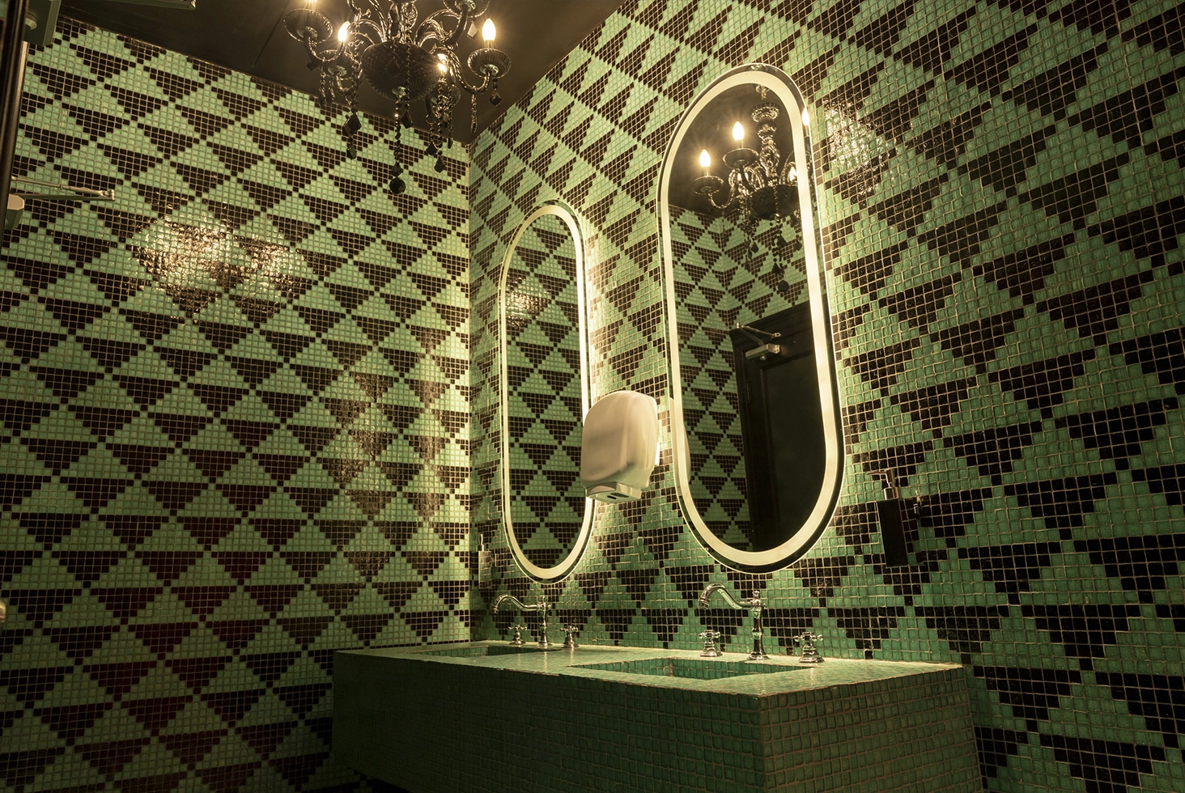
Funtime Mansion
- Buenos Aires
- 2018
- 40,000 SQ FT
A space where lighting becomes part of the show.
We implemented a Homeworks QS lighting control system with full RGB scene management across this eclectic mansion-turned-event venue. From immersive red lounges to chromatic skylights, every light source was designed to enhance mood, energy, and theatricality—supporting both daily operations and unforgettable experiences.
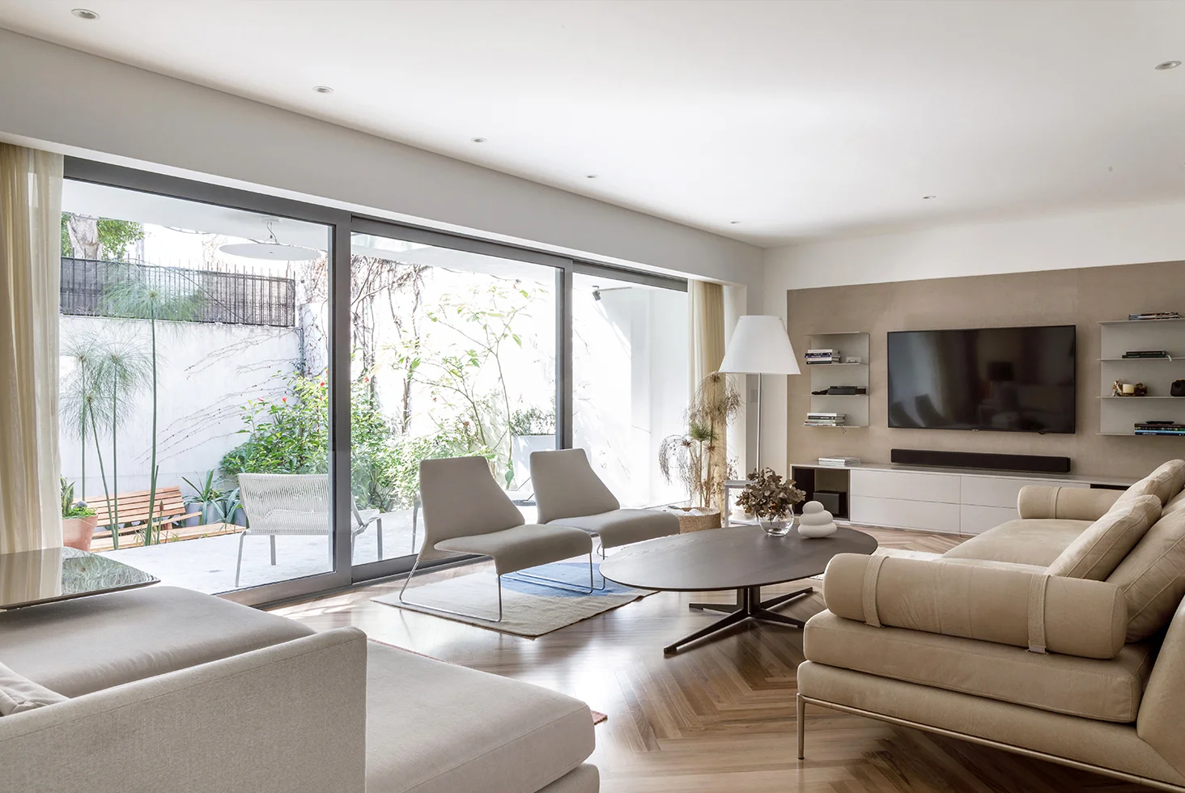
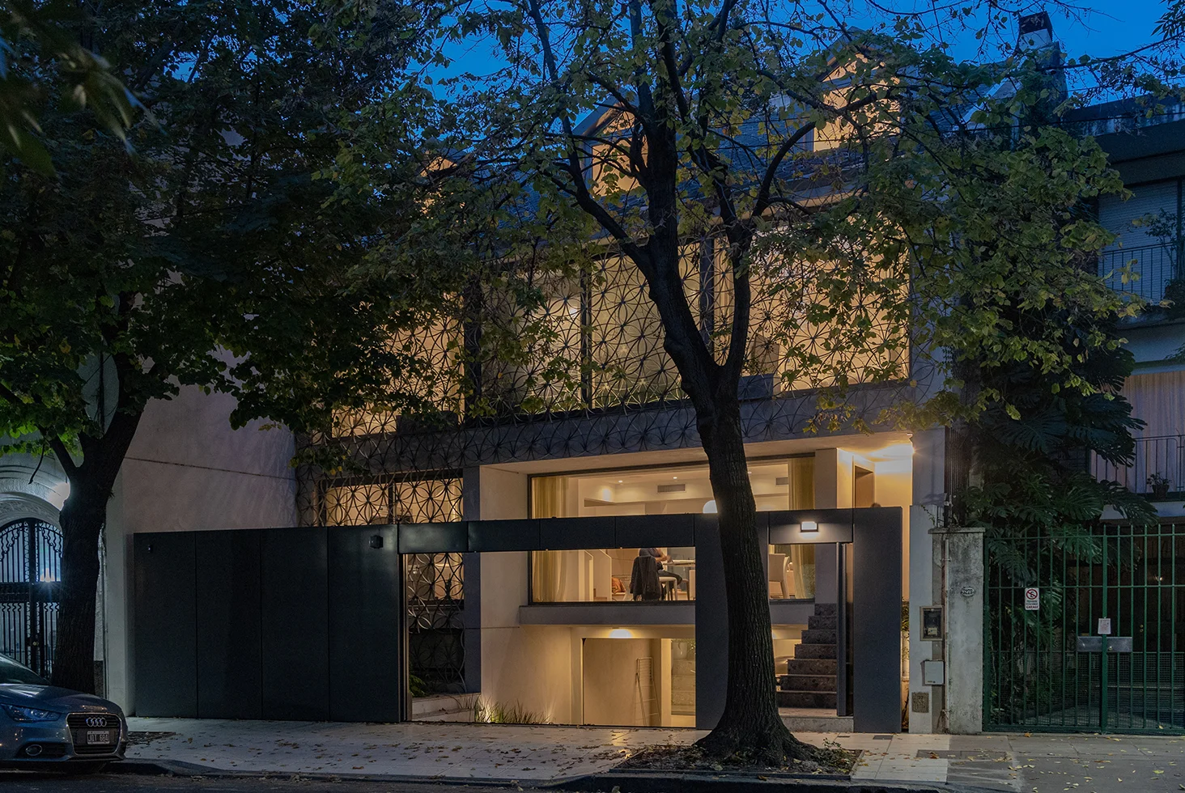
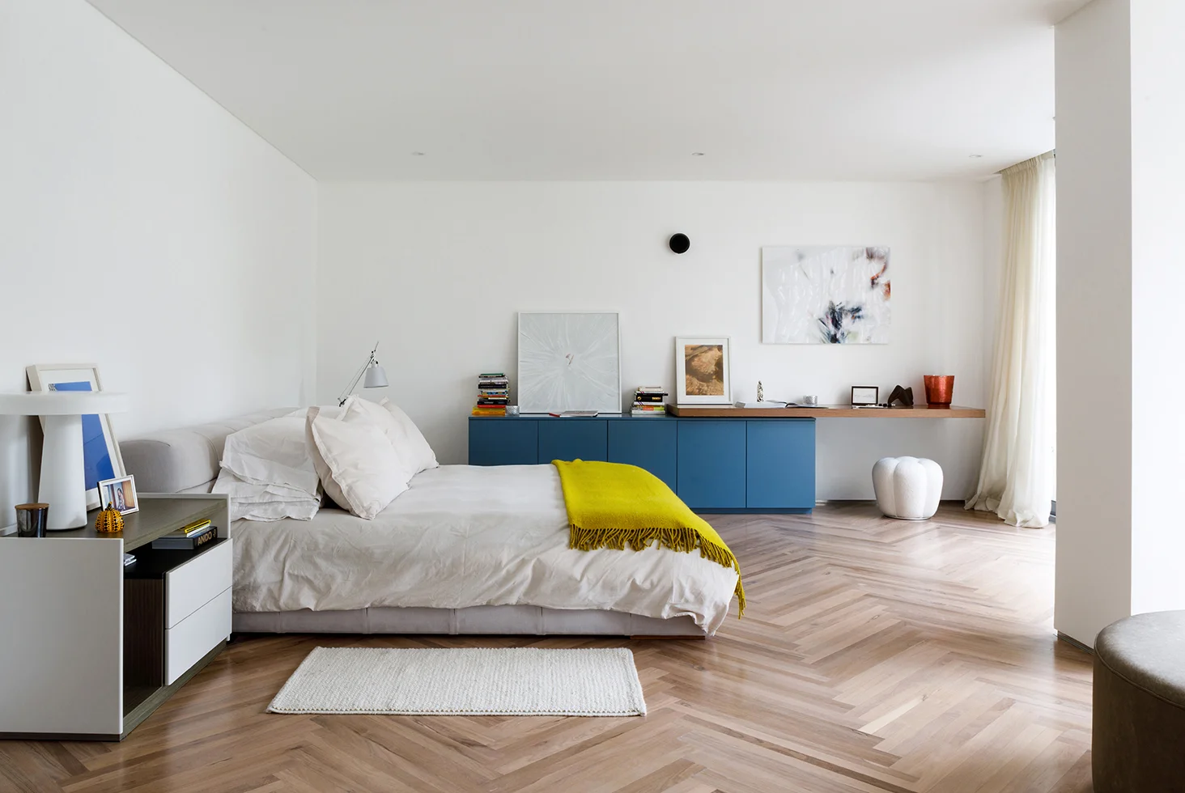
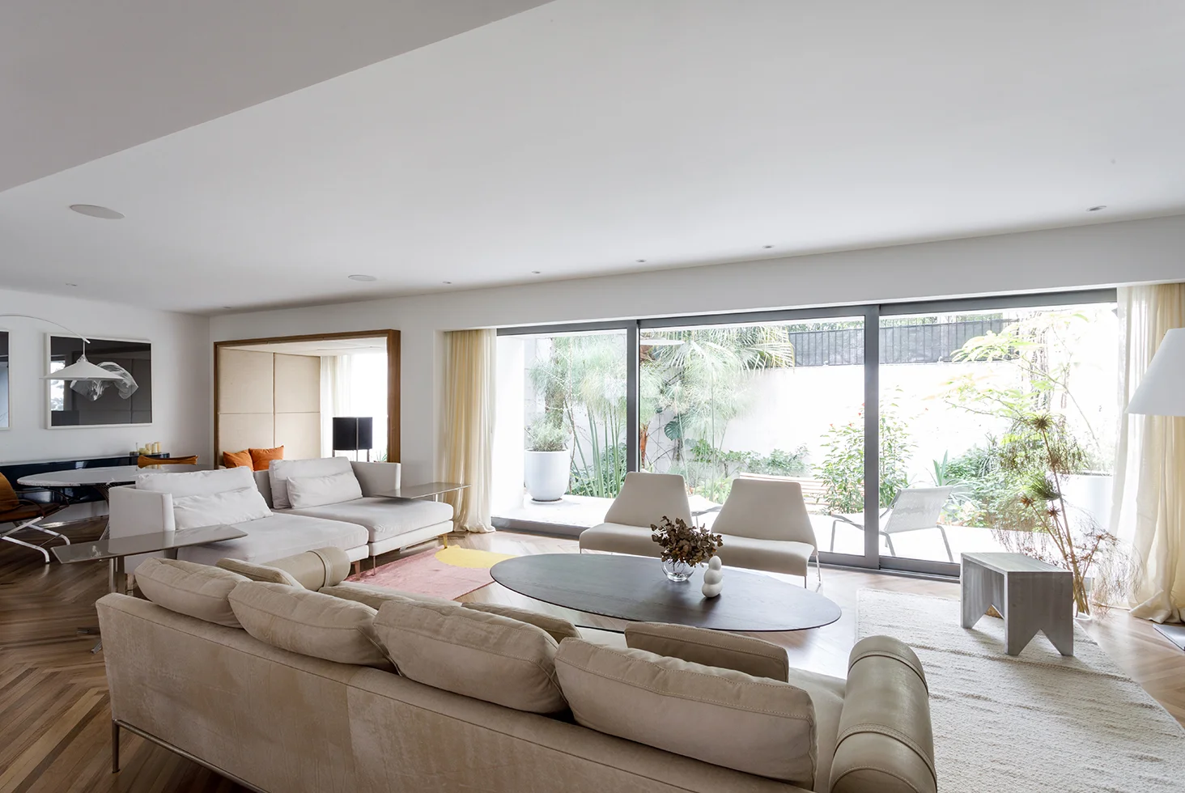
Casa Castex
- Buenos Aires
- 2021
- 5,000 SQ FT
Tailored lighting, shading and audio across three levels, managed through a unified Savant interface. The system blends with the home’s architecture, balancing everyday comfort with full control—without visible tech.
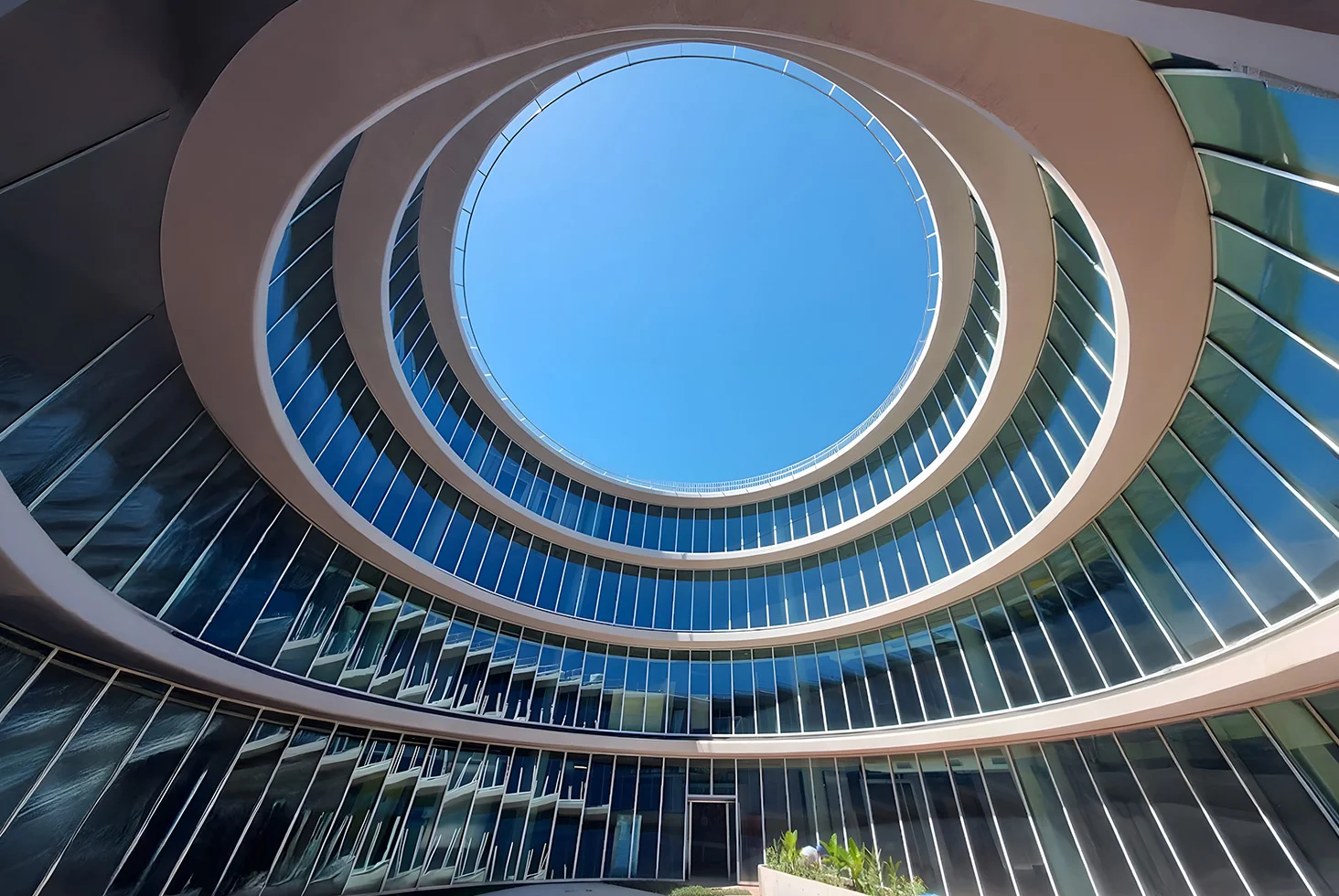
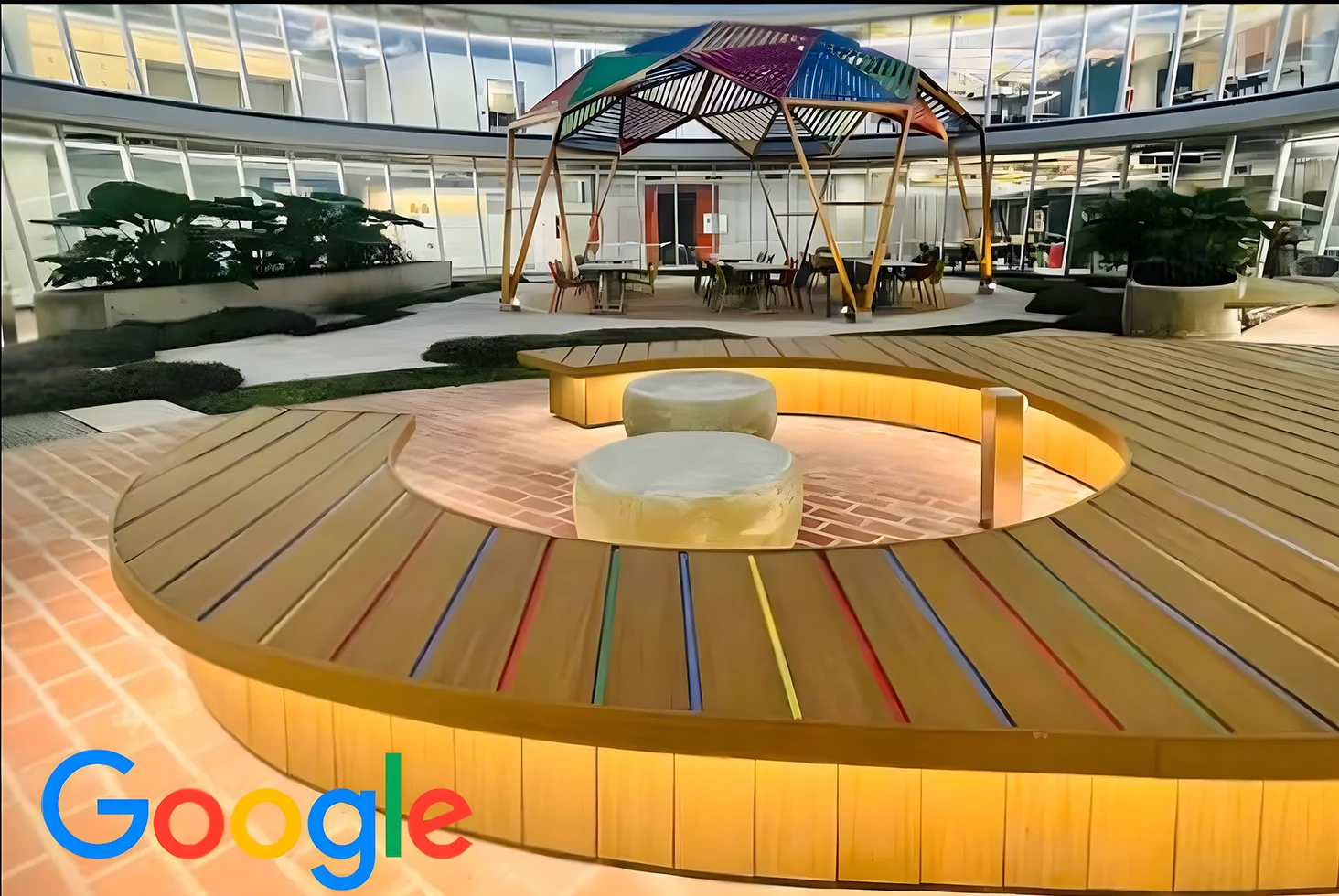
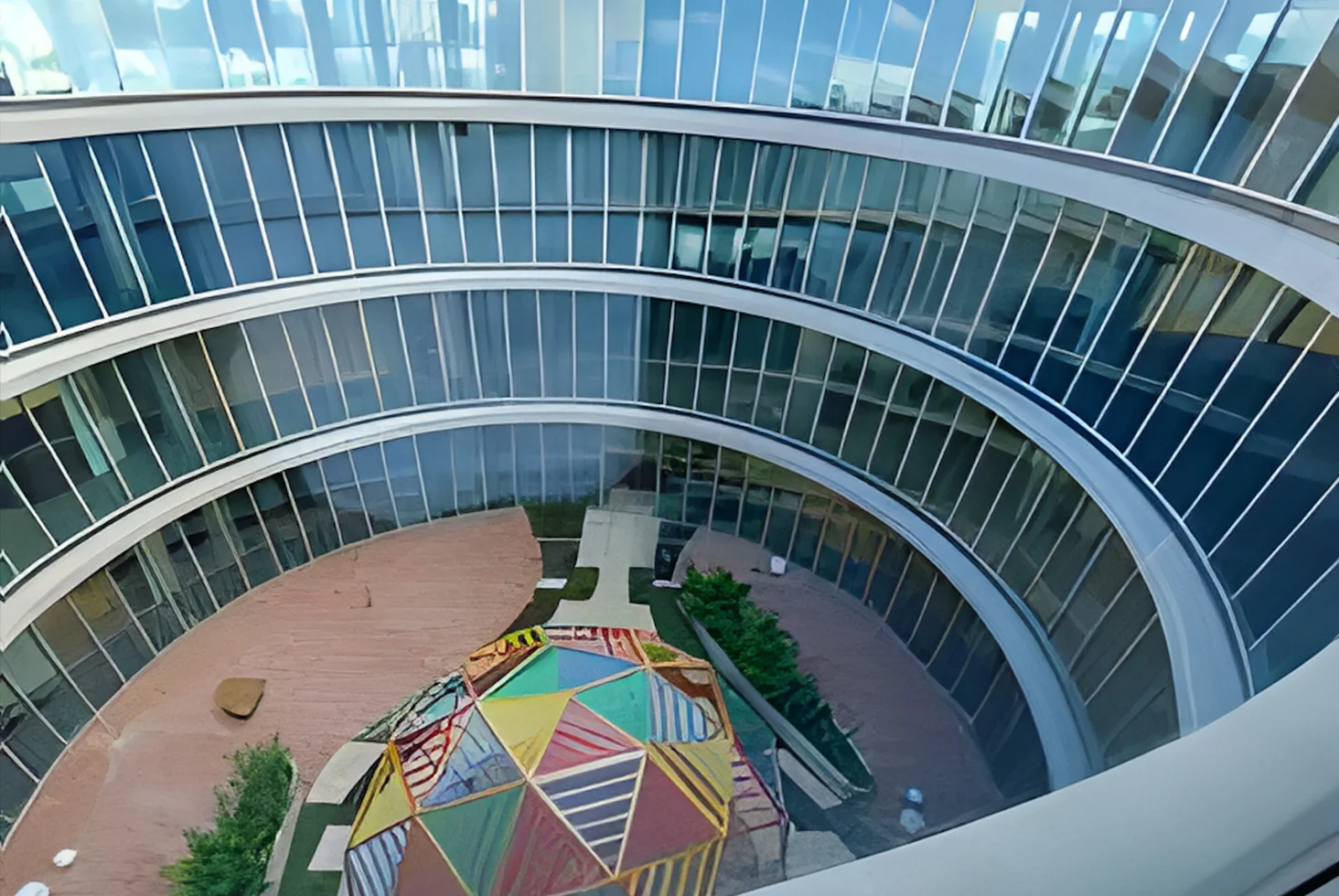
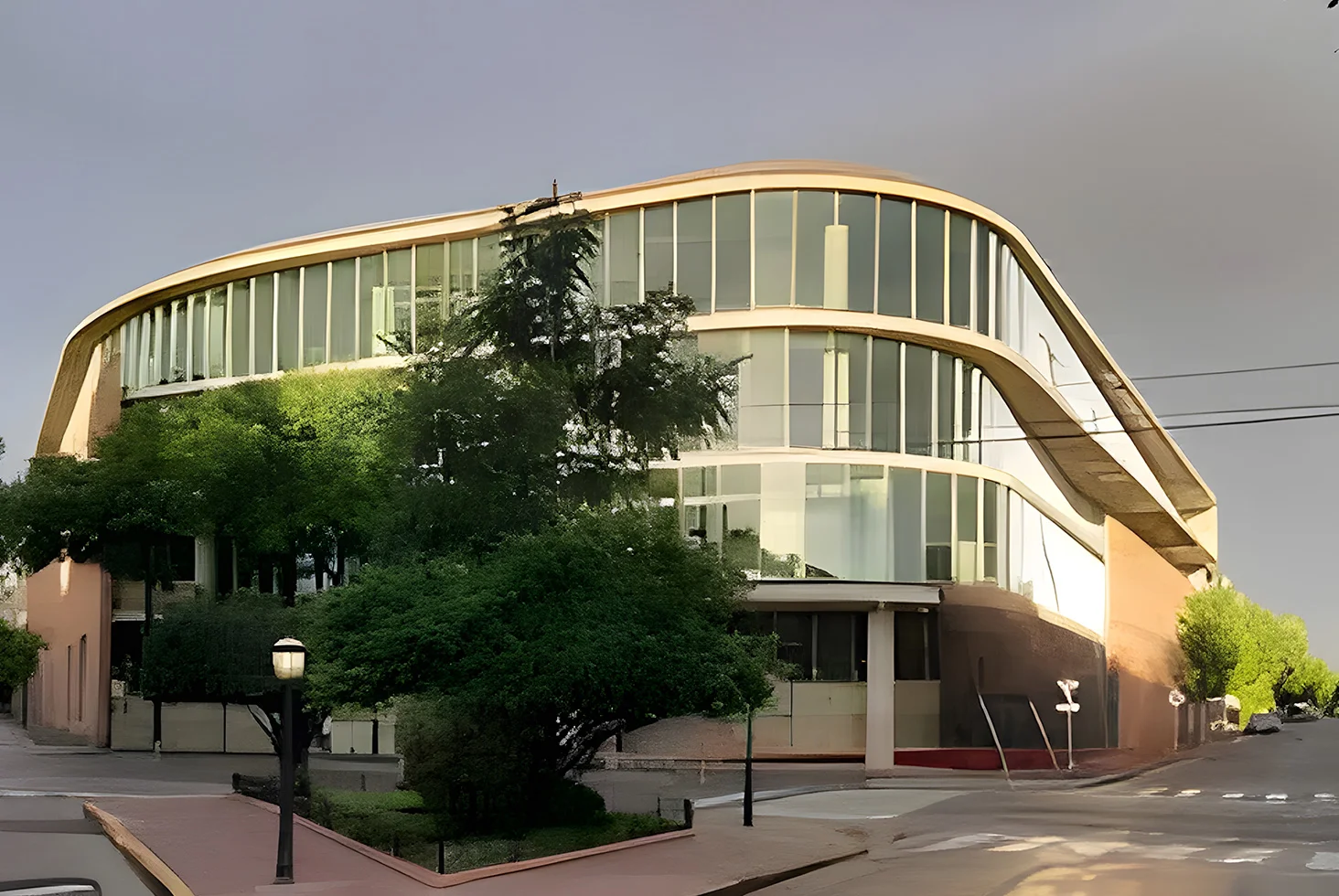
Google Offices
- Buenos Aires
- 2021
- 250,000 SQ FT
Seamless integration at scale.
We provided full lighting and climate control across this 250,000-square-foot corporate campus, implementing a Quantum system with BMS integration. The result: a highly efficient, responsive environment that supports the flow of people, ideas, and innovation—day and night.
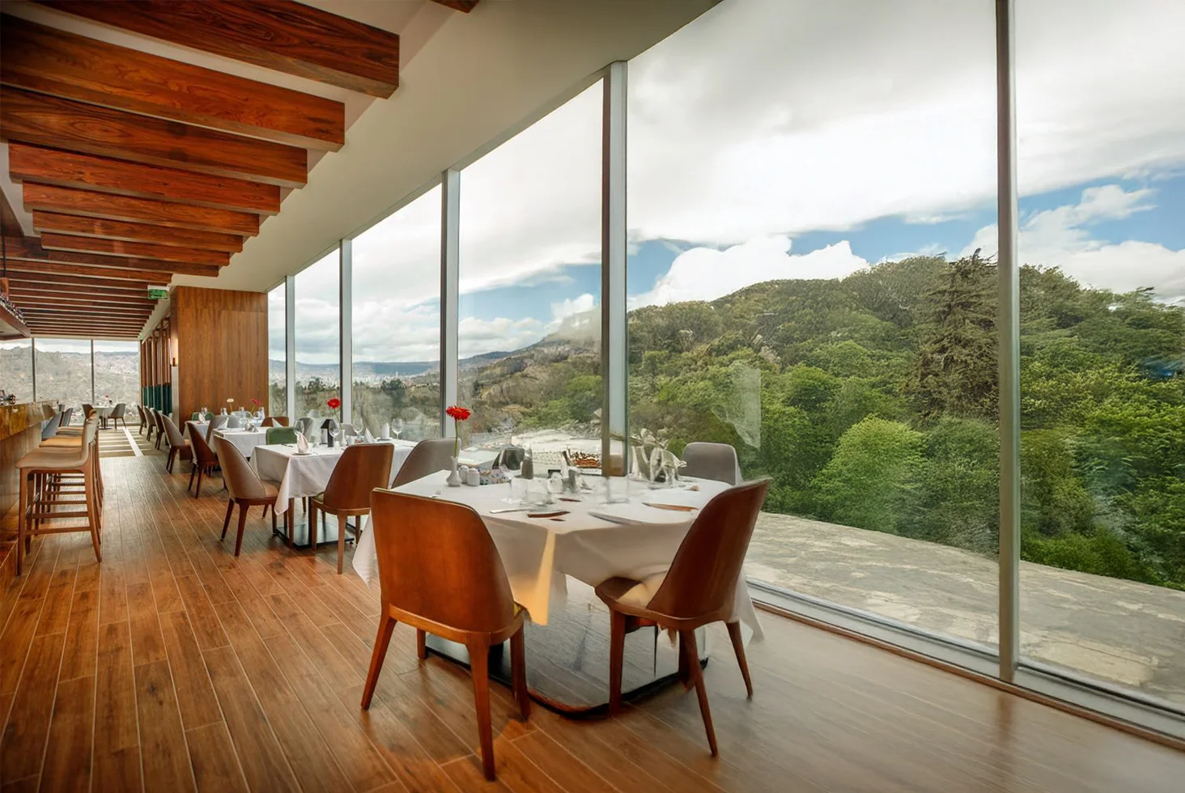
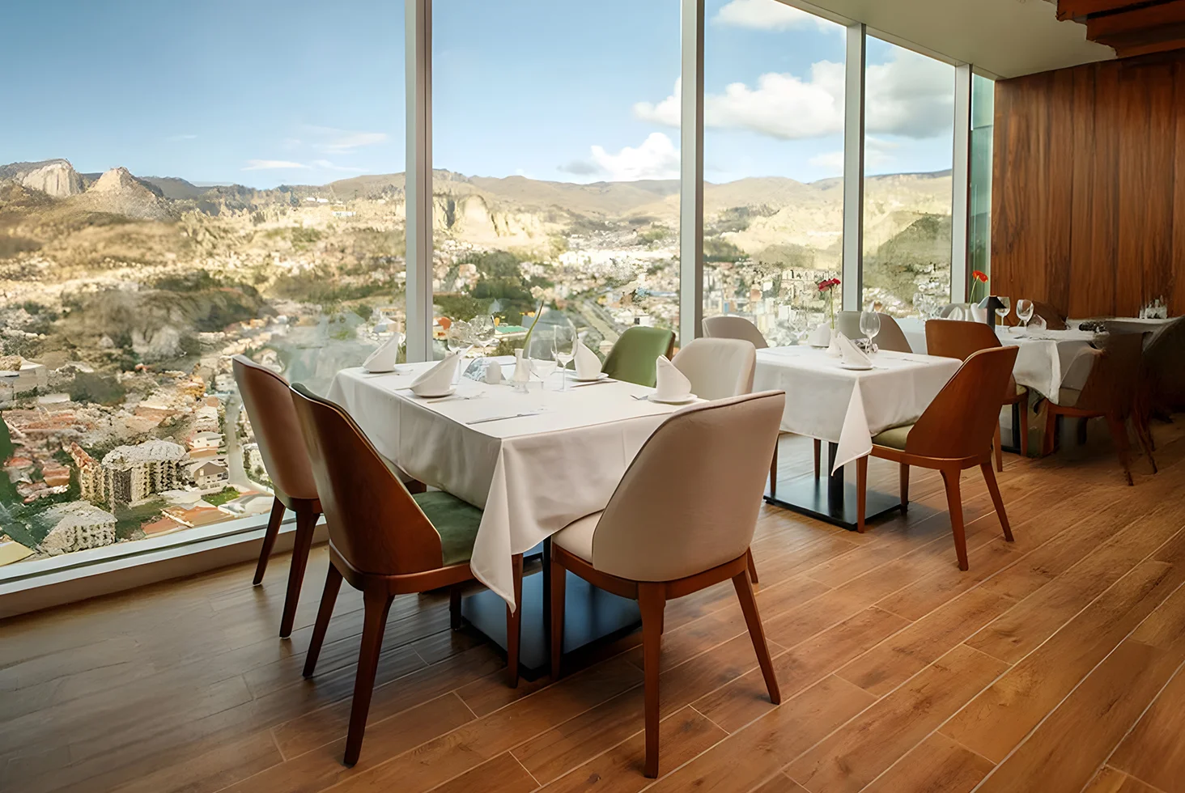
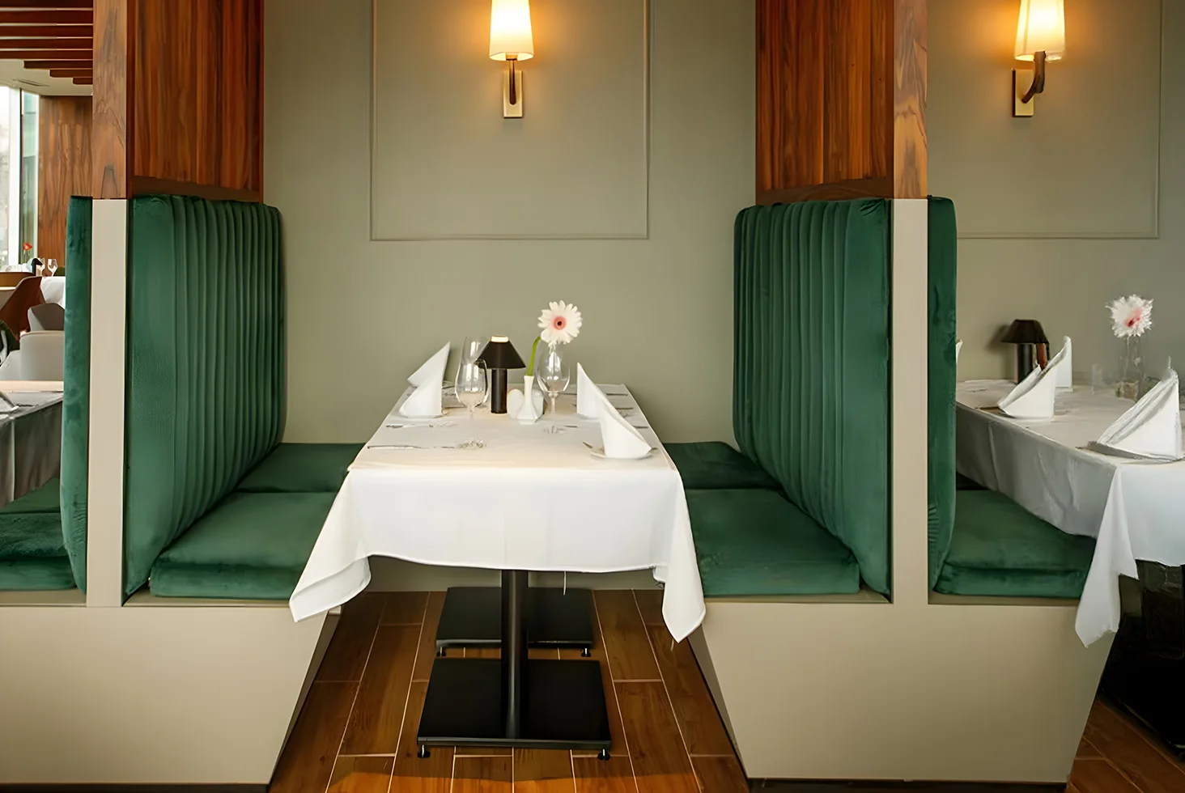
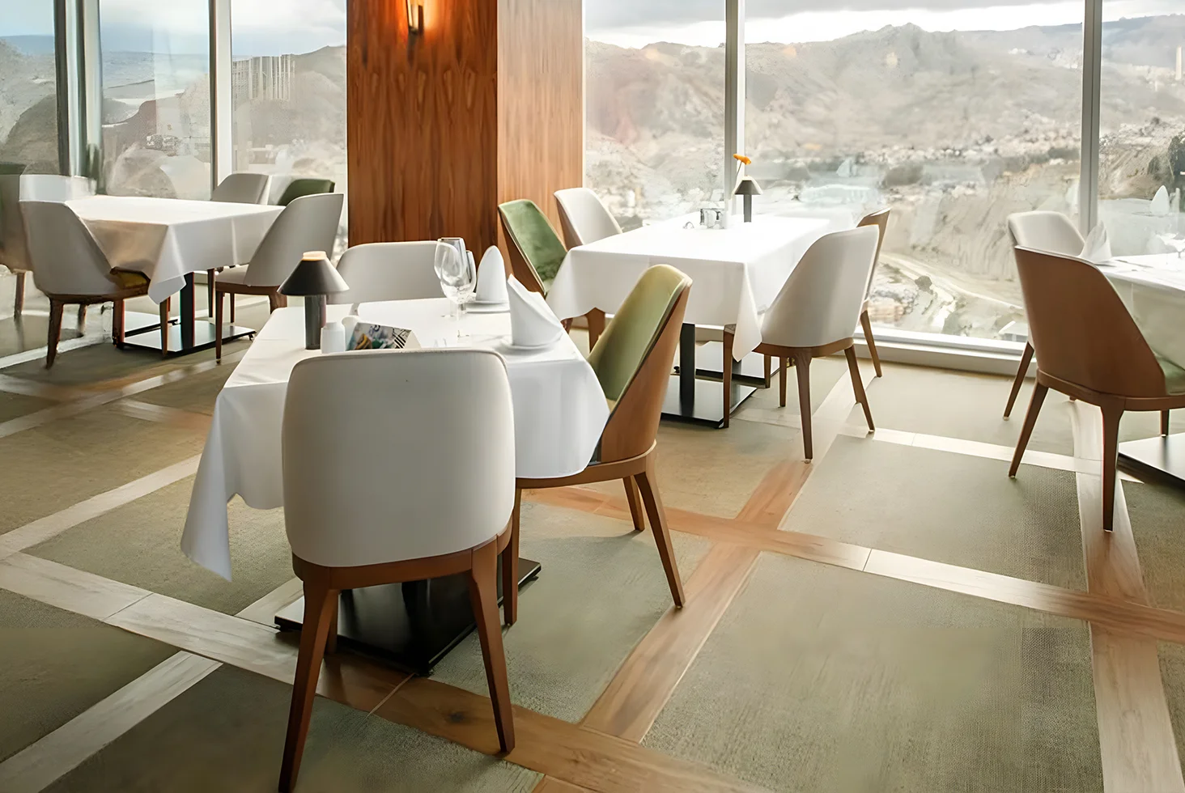
La Suisse (Restaurant)
- La Paz
- 2023
- 15,000 SQ FT
Lighting that shapes the mood.
In this panoramic fine dining space, a custom control system and lighting design were delivered to shift seamlessly from daylight views to intimate evening settings. Every fixture was carefully selected to complement the interior architecture—enhancing both the visual warmth and the overall dining experience.
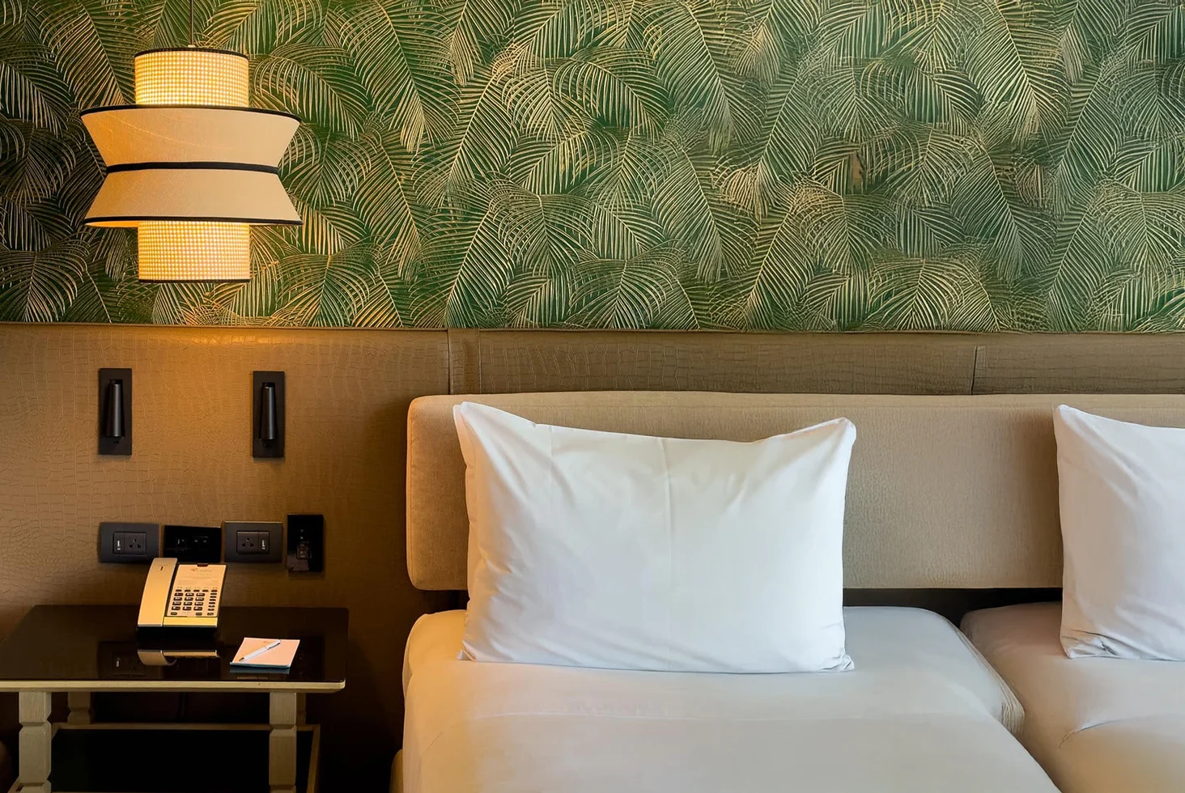
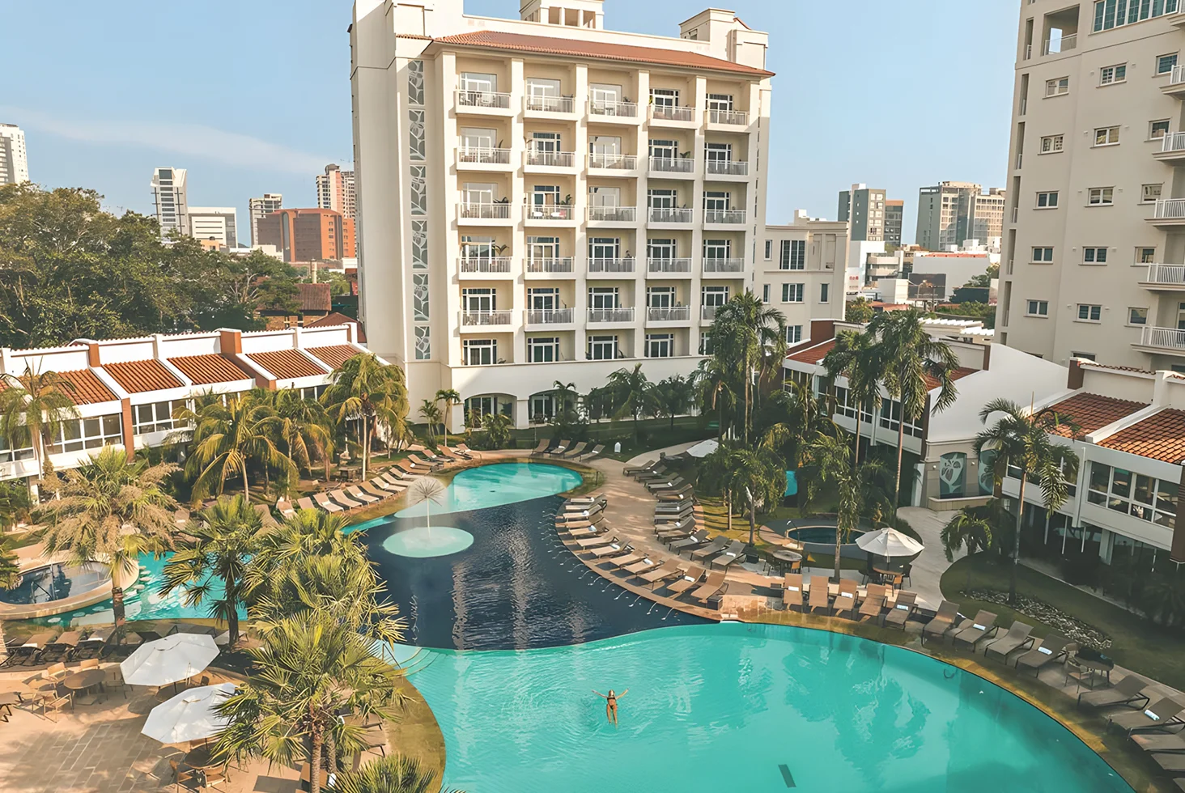
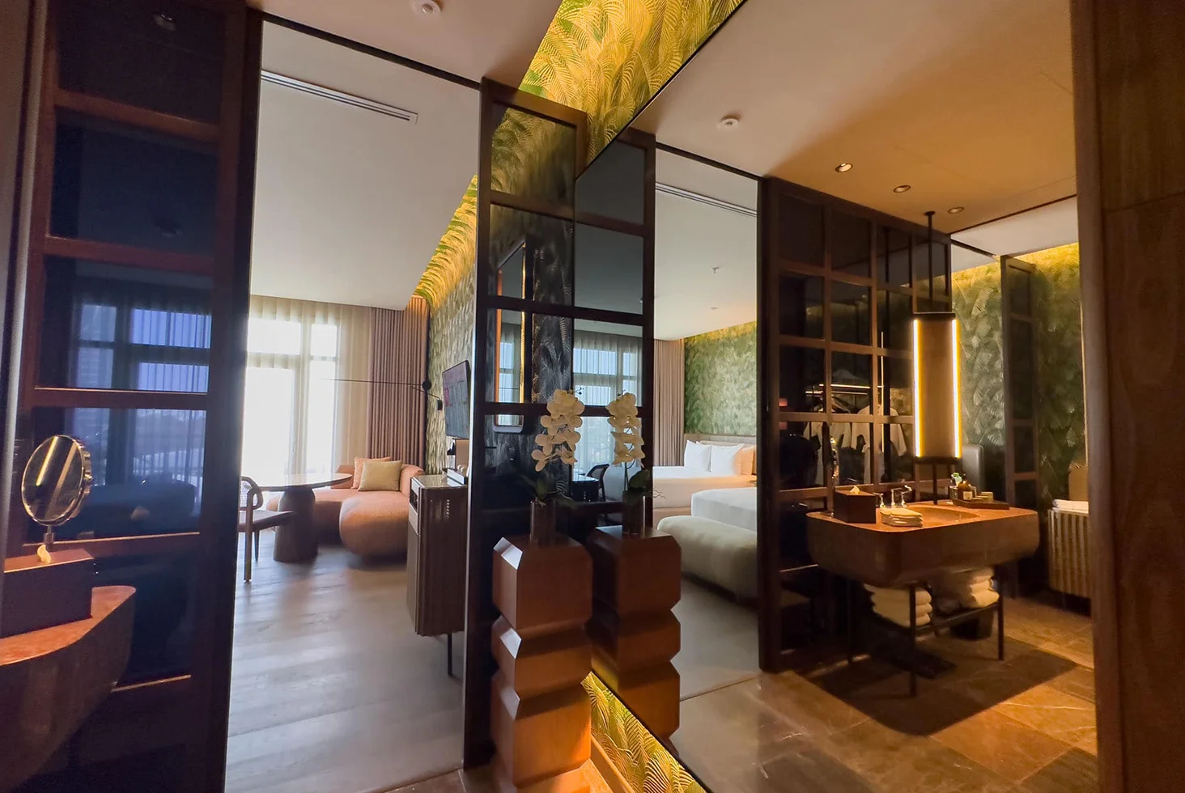
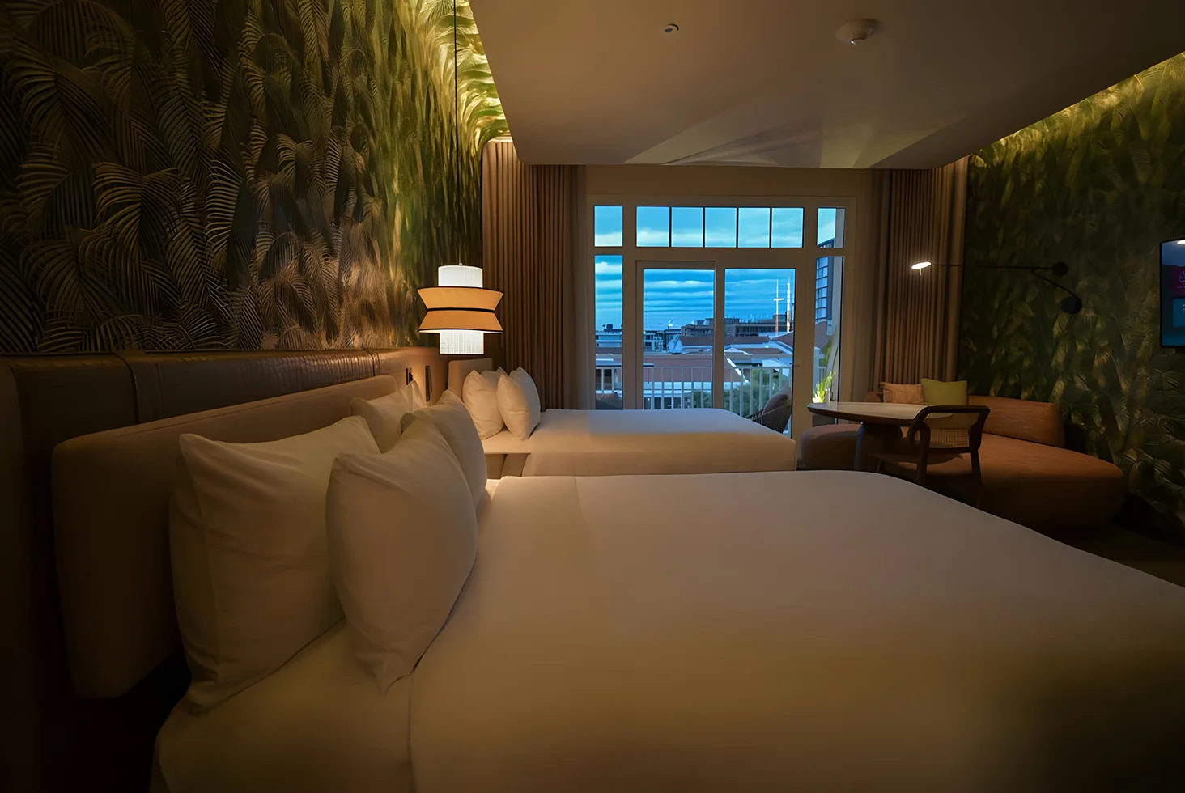
Los Tajibos (Marriot Hotel)
- Santa Cruz de la Sierra
- 2023
- 180,000 SQ FT
A stay designed to feel effortless.
Every room was equipped with a MyRoom control system, allowing guests to adjust lighting, temperature, and privacy at the touch of a button. Integrated with a centralized Atena system, the experience remains consistent across the hotel—from suites to common areas—combining hospitality-grade comfort with refined lighting design.
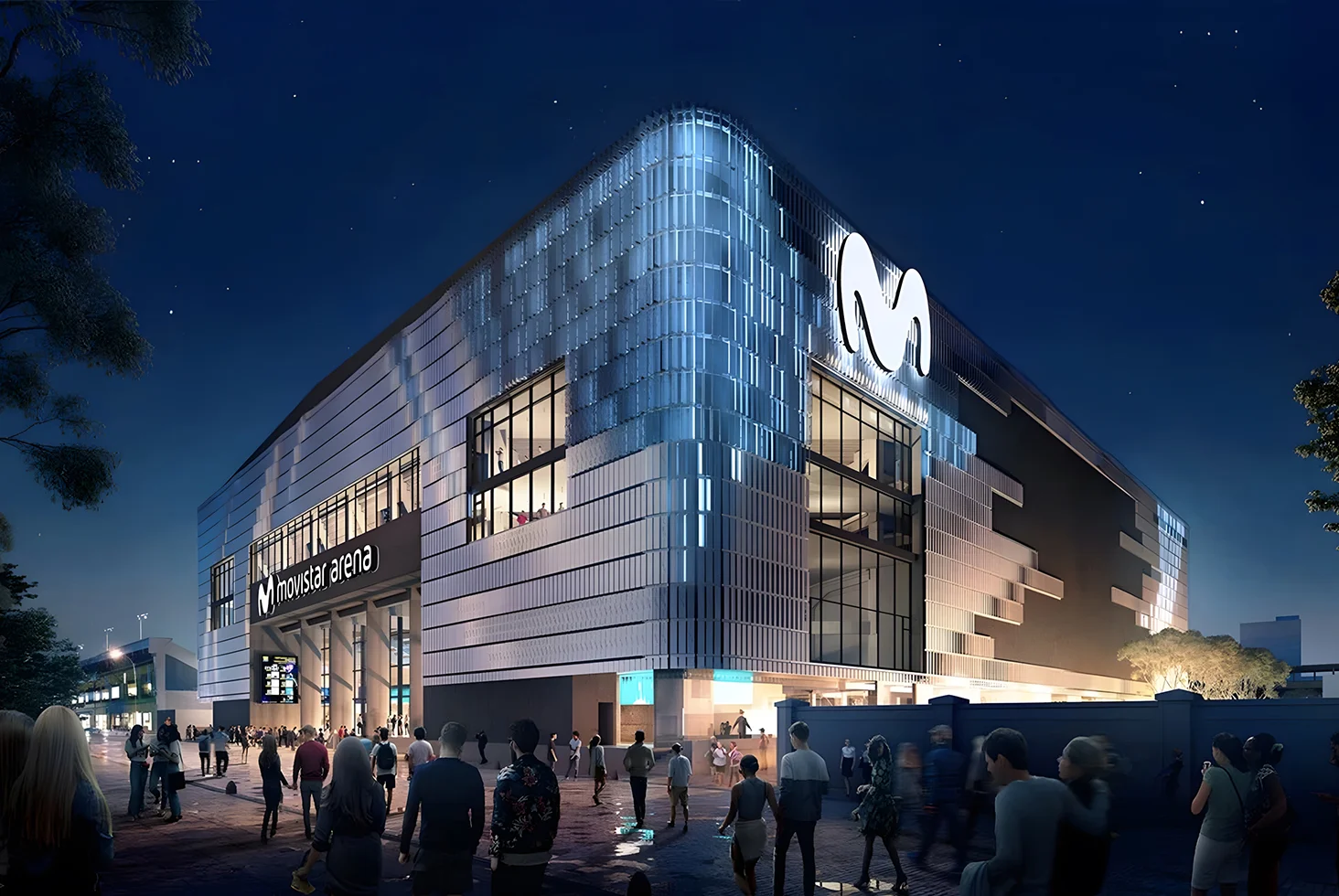
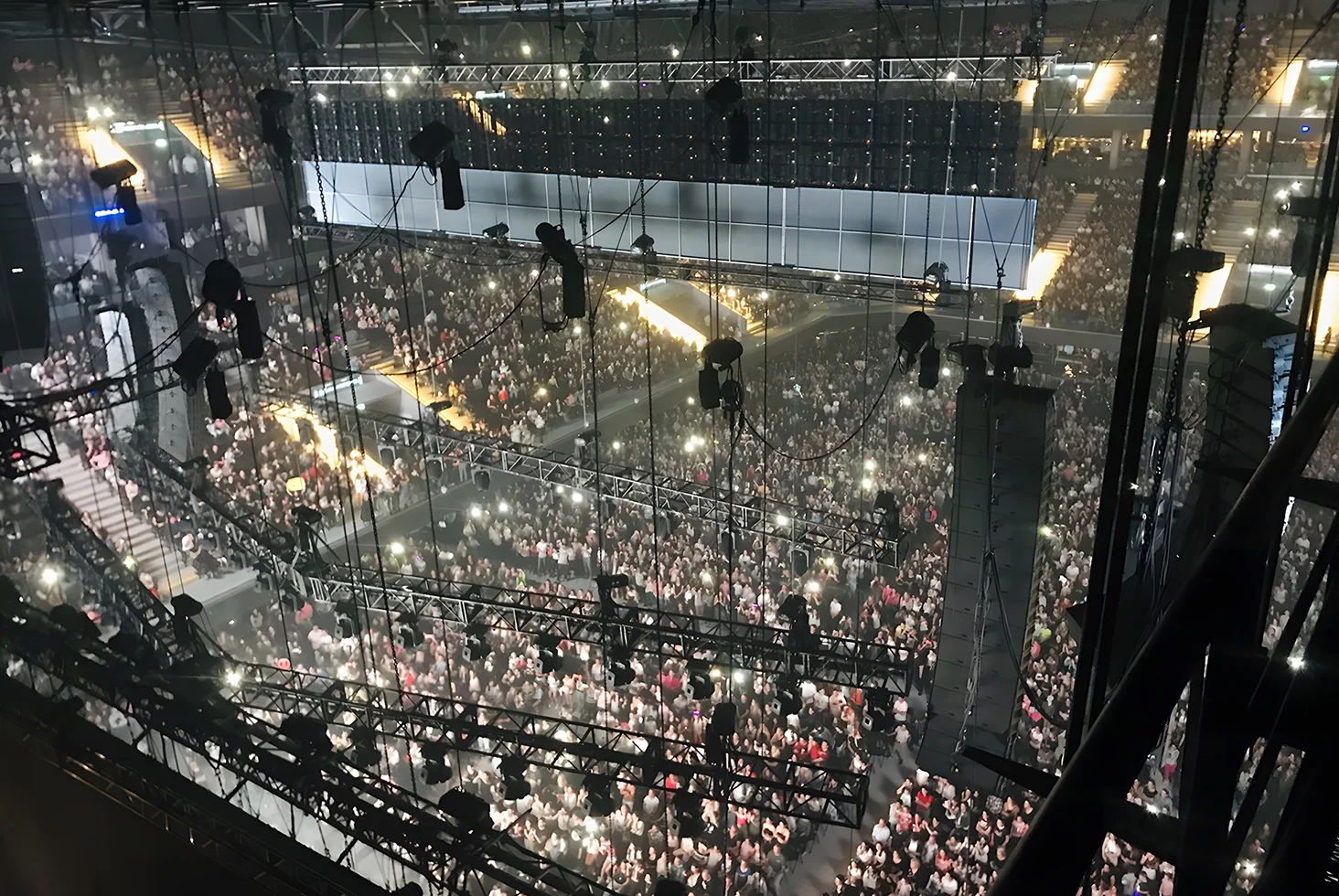
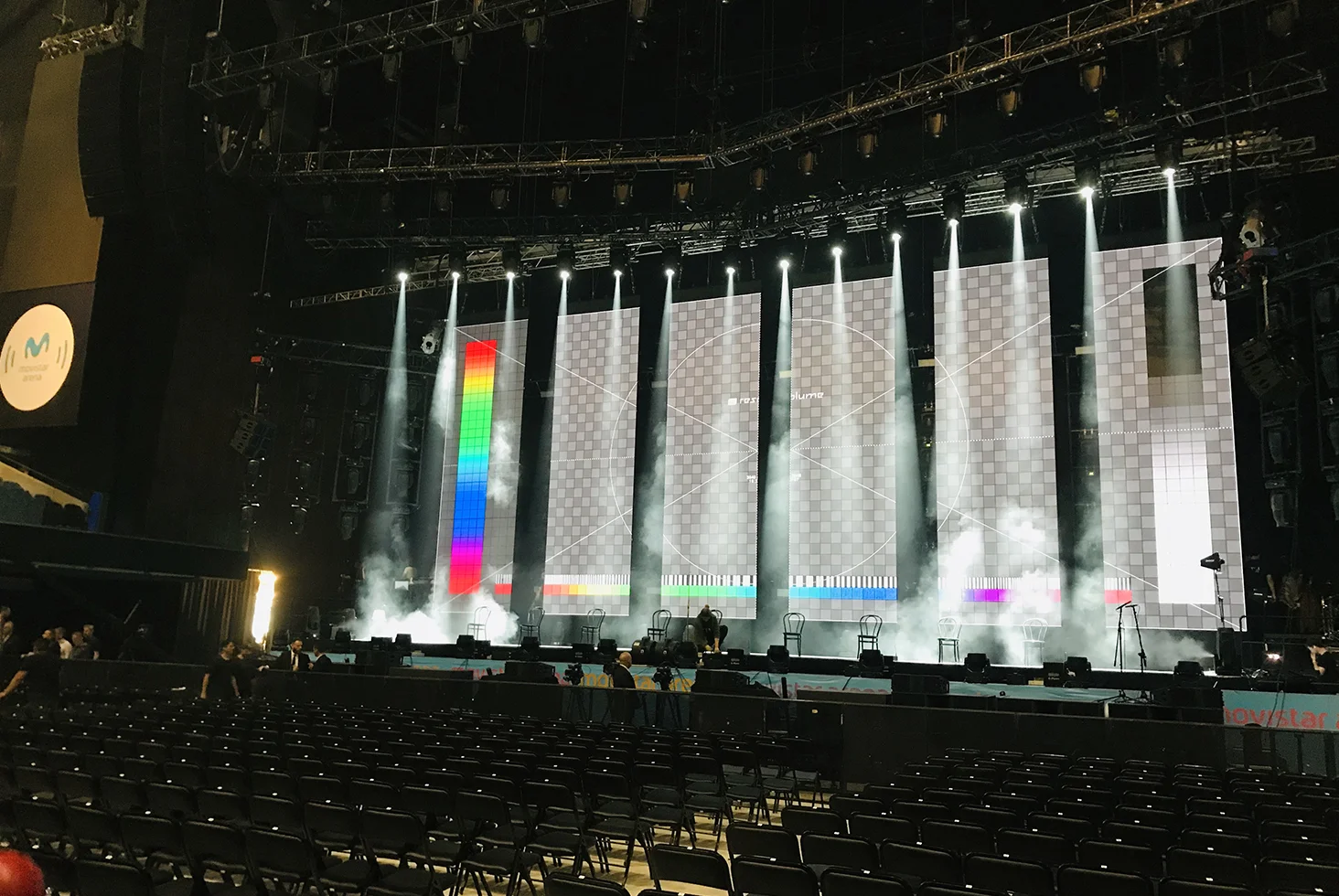
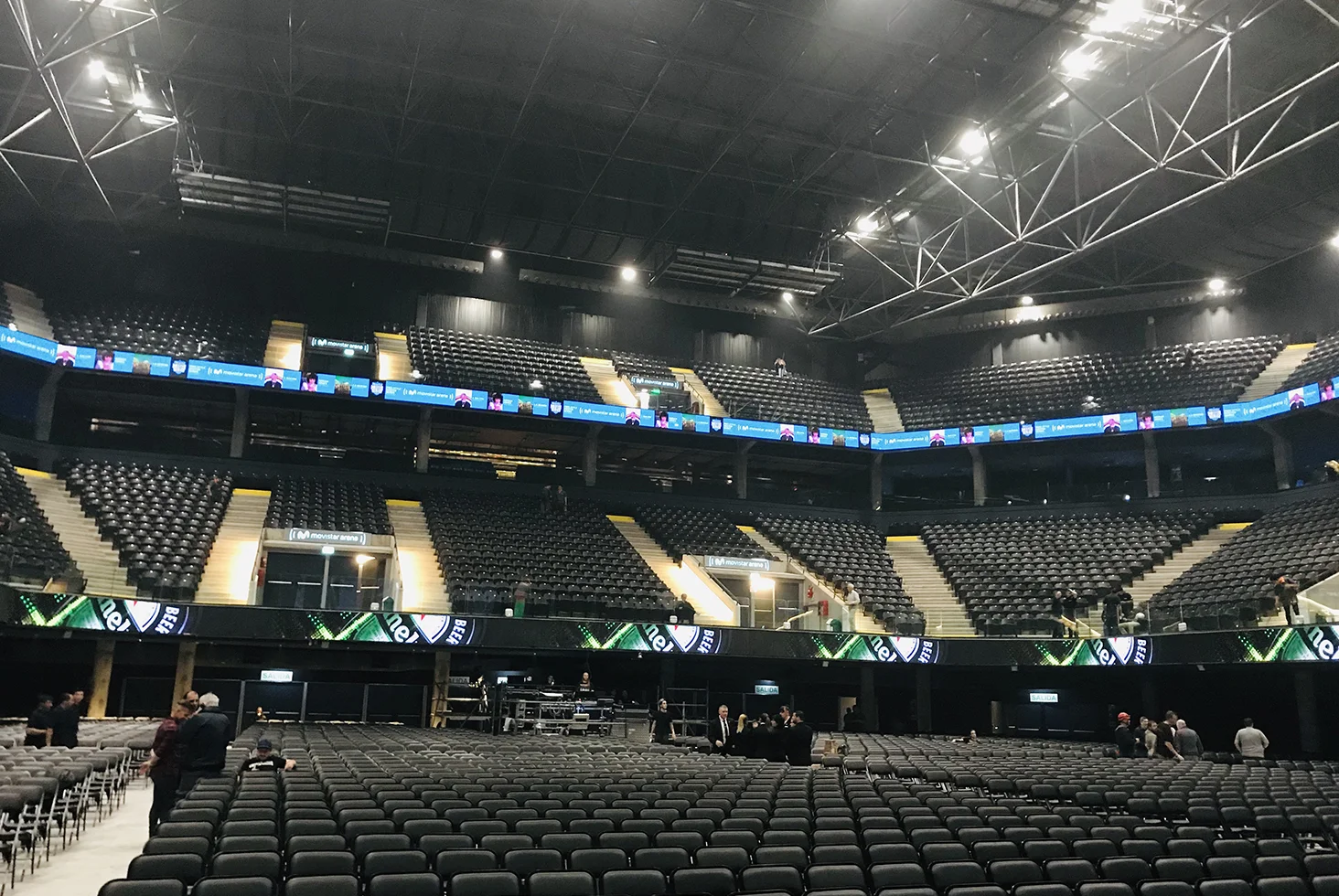
Movistar Arena
- Buenos Aires
- 2019
- 190,000 SQ FT
Lighting control at scale.
A Quantum system was implemented across the stadium, delivering ultra-precise 0.1% dimming for a seamless lighting experience—from full-capacity shows to private VIP events. The system adapts in real time to each performance, balancing visual impact with operational efficiency in one of Latin America's most iconic arenas.
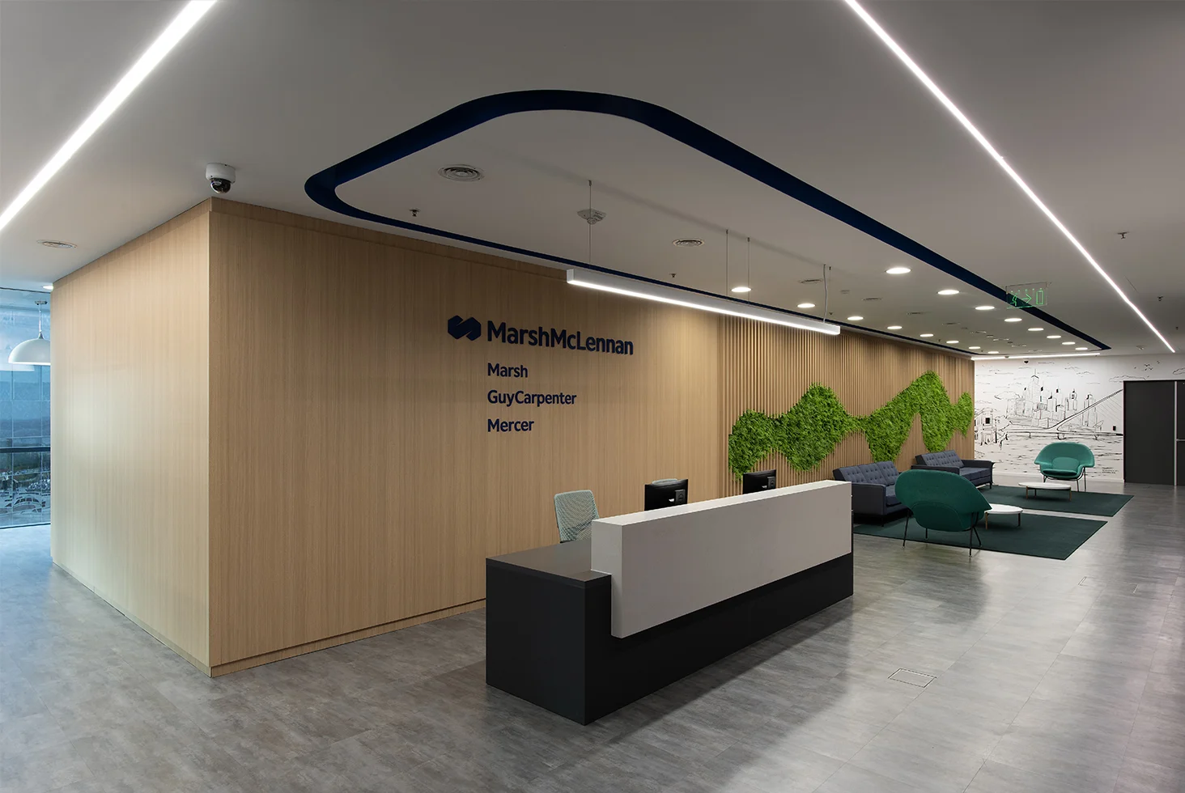
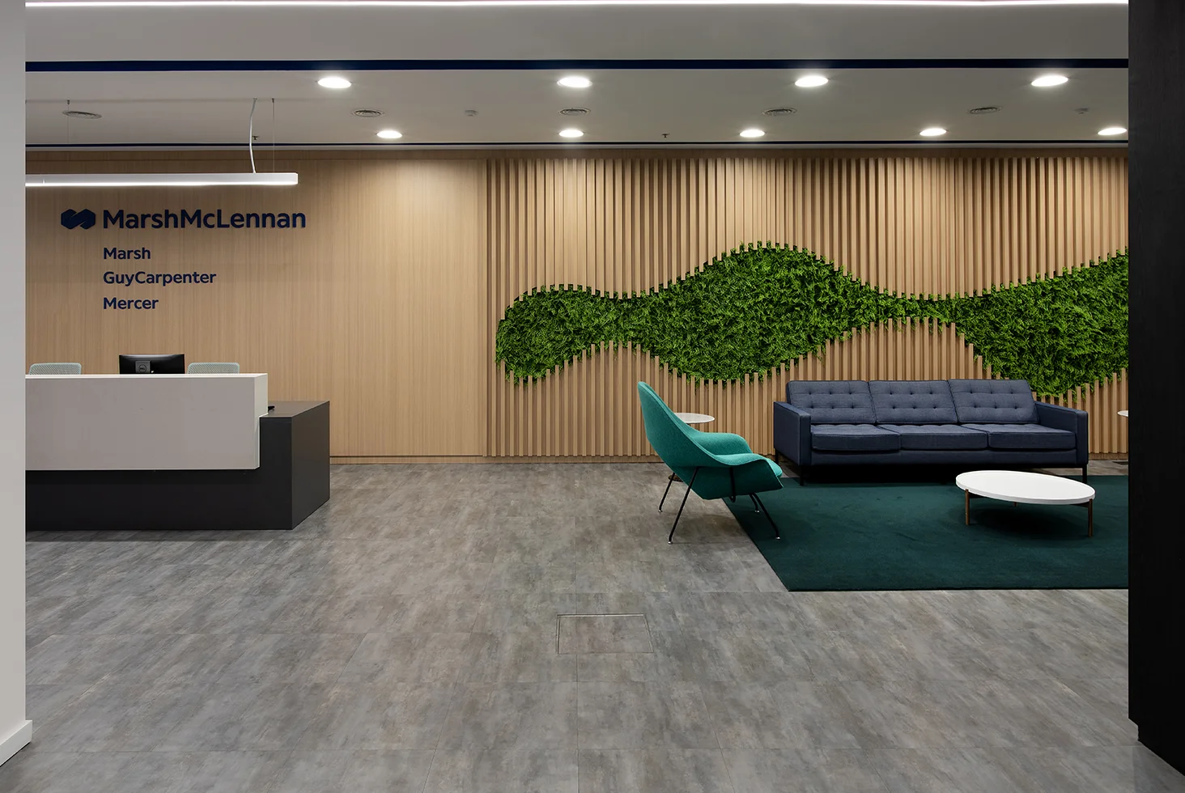
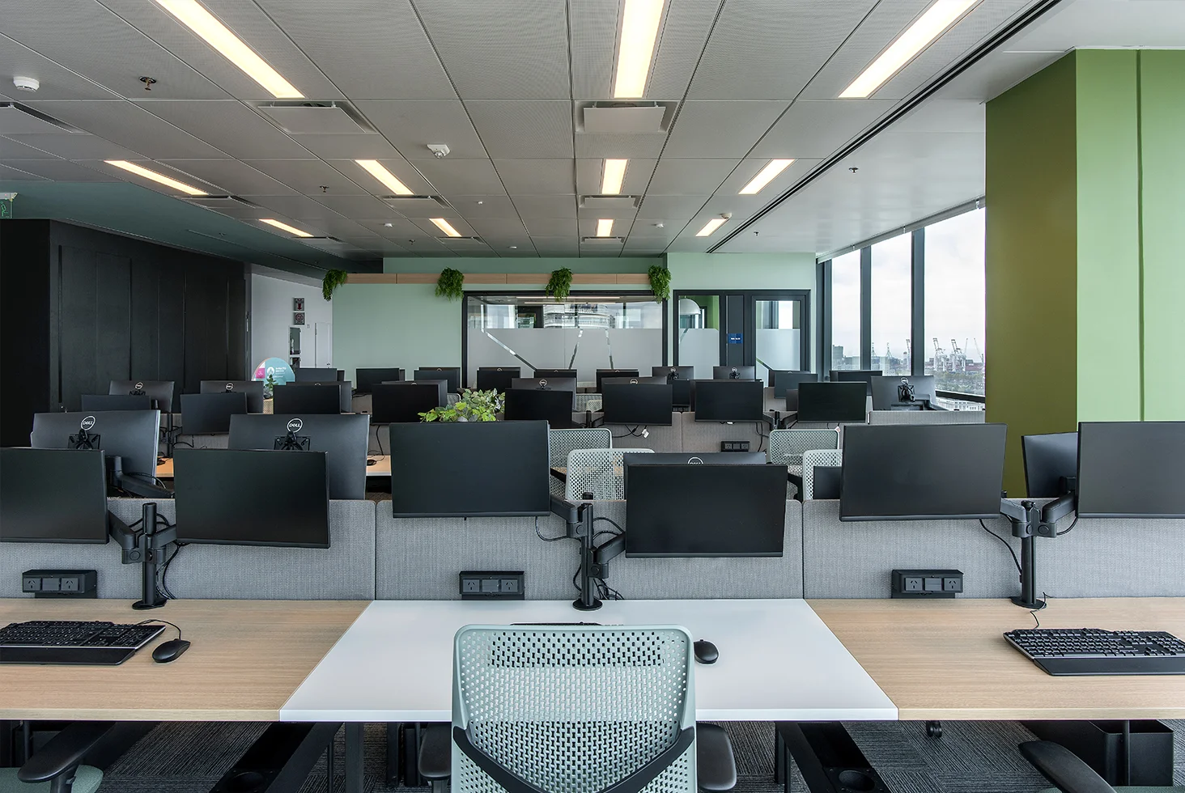
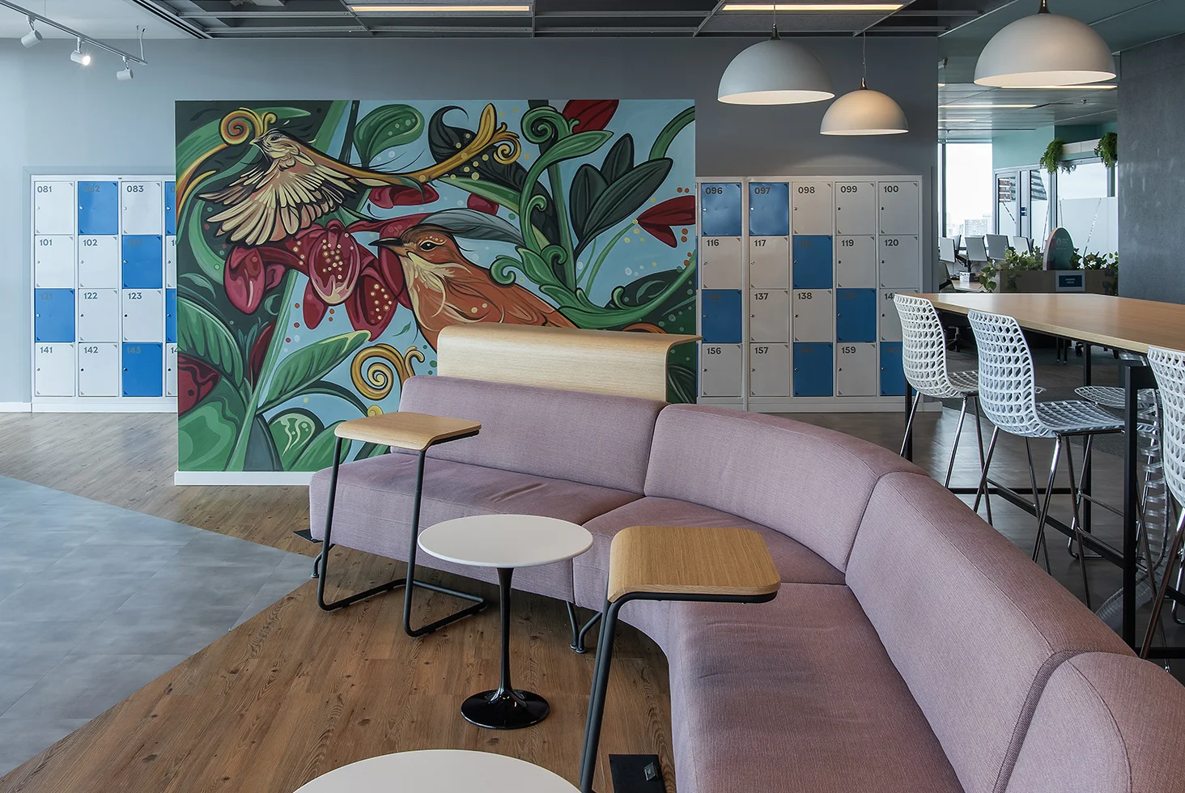
Marsh Offices
- Buenos Aires
- 2022
- 100,000 SQ FT
Lighting that supports focus, flow, and comfort.
We implemented a Lutron Atena control system across this expansive corporate space, optimizing light levels throughout workstations, lounges, and shared areas. The system responds to natural light and user activity, creating a workplace that feels energizing, balanced, and efficient—every single day.
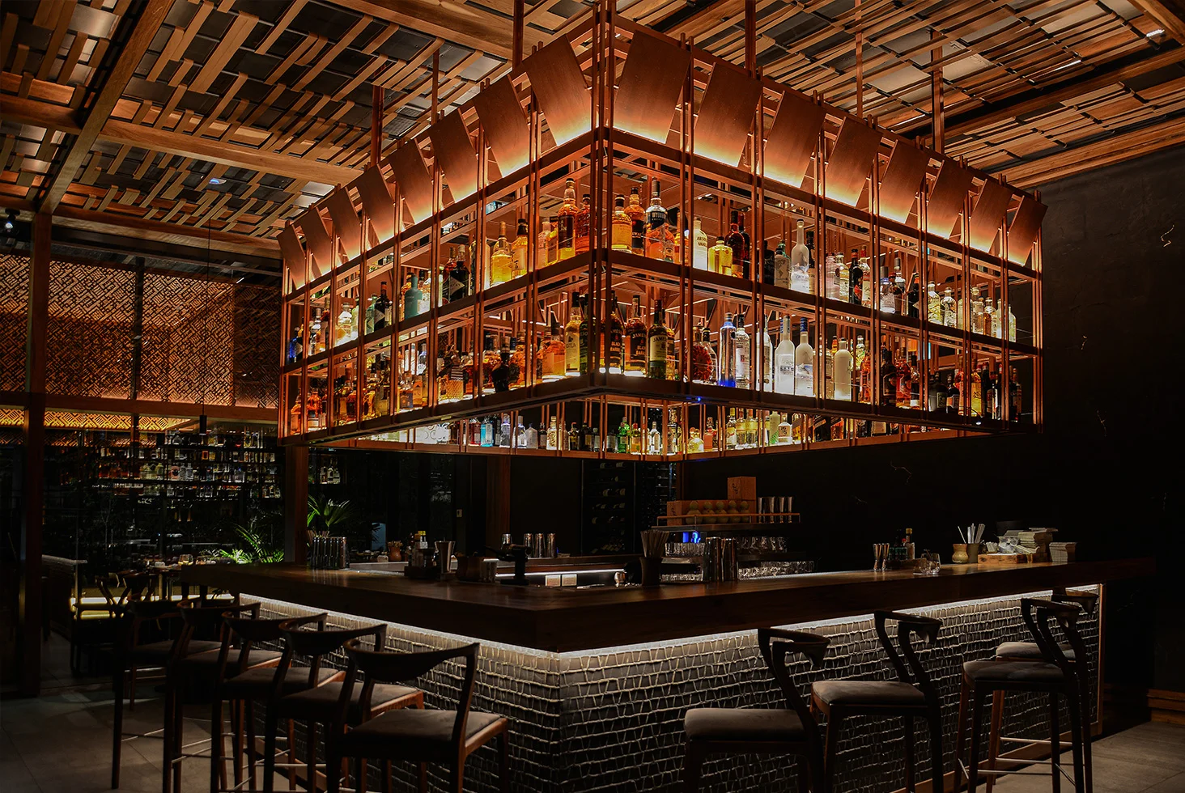
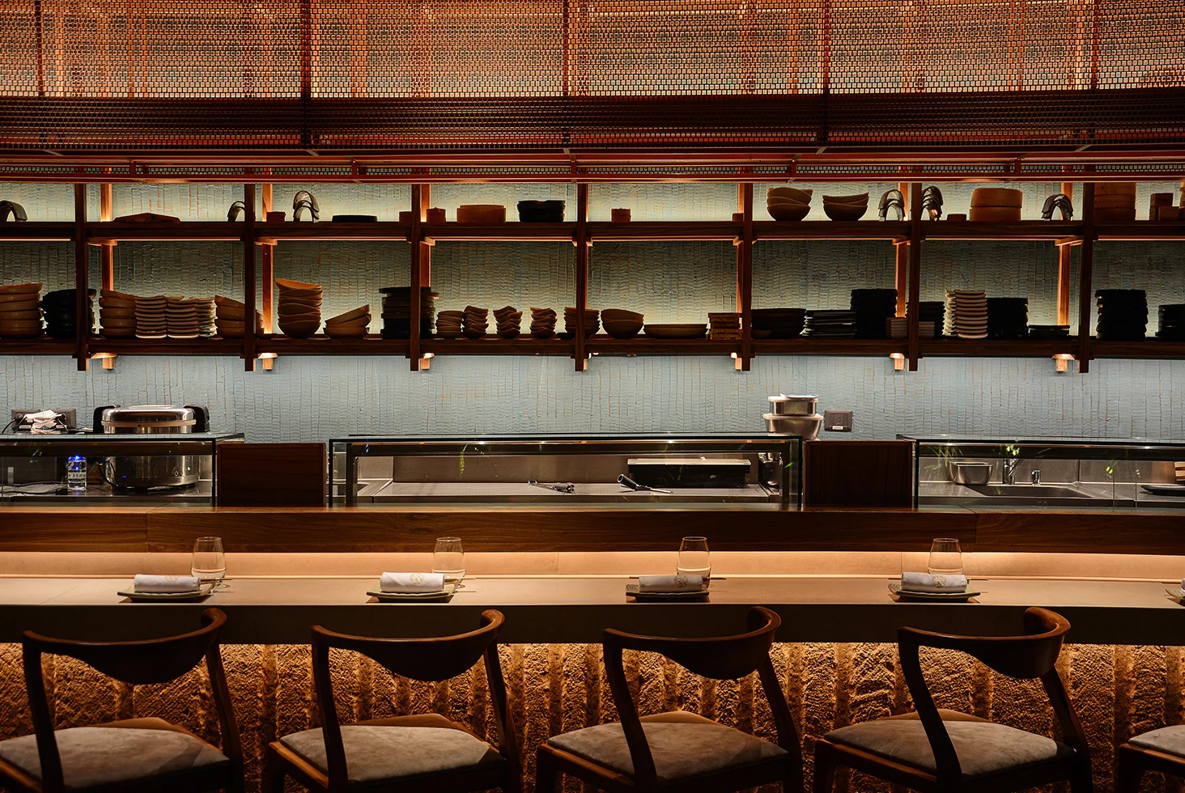
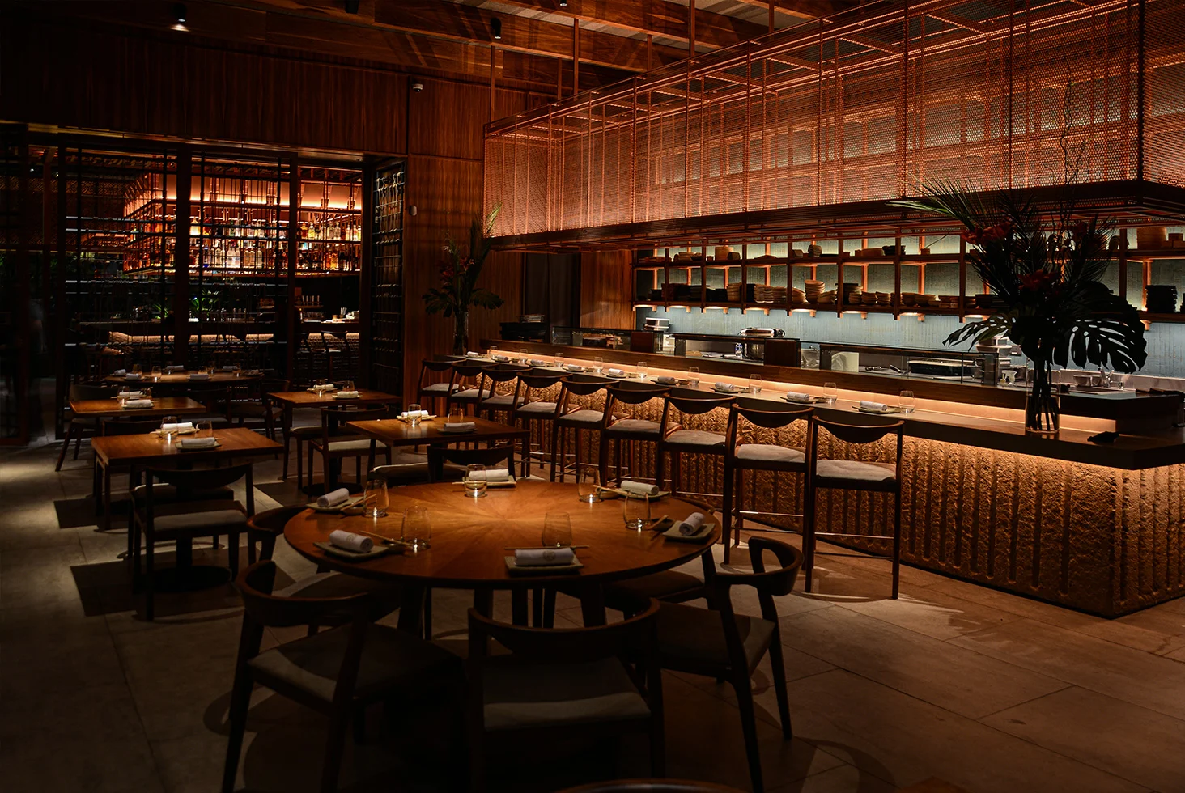
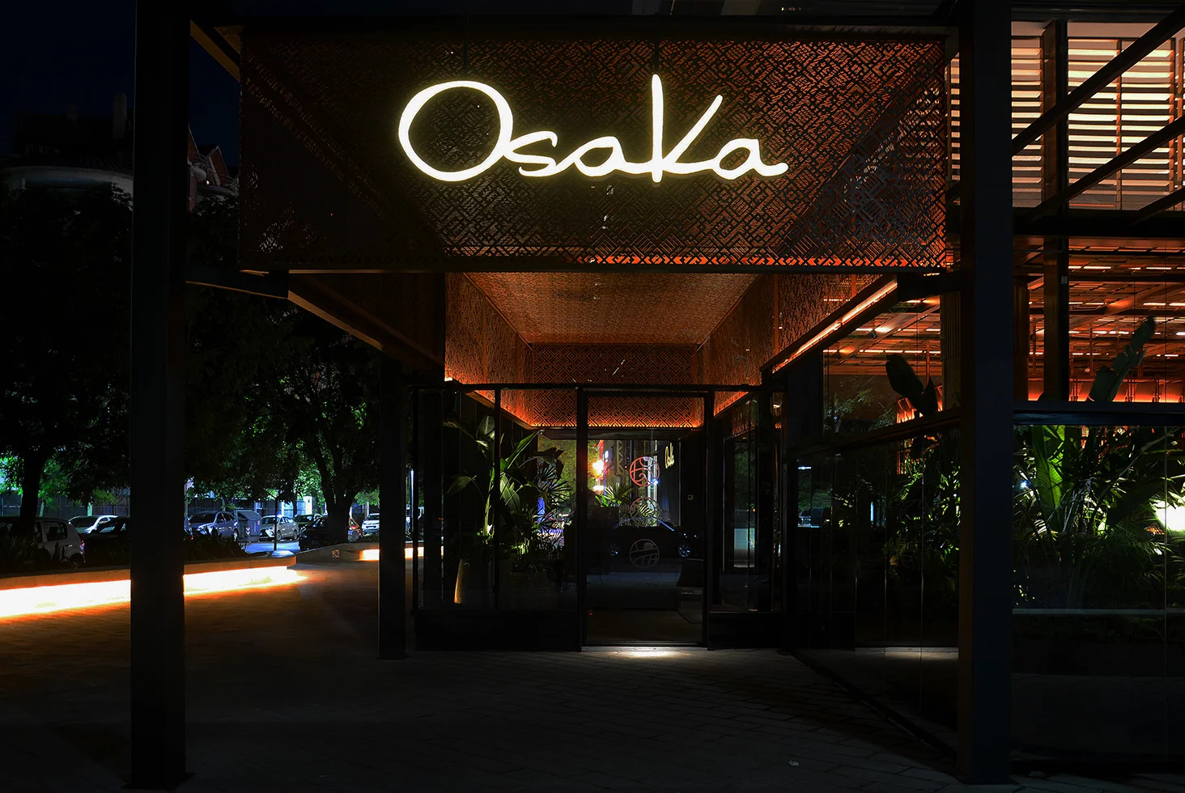
Osaka Sushi Rest
- Buenos Aires
- 2024
- 15,000 SQ FT
A space that glows with intention.
For this iconic Japanese-Peruvian fusion restaurant, we delivered full Lutron lighting control and custom fixture integration. The lighting was designed to highlight materials, textures, and culinary rituals—enhancing the immersive dining experience without ever drawing attention to the system itself.